1682 Sarakinis Path, The Villages, FL 32163
| Listing ID |
11237132 |
|
|
|
| Property Type |
House |
|
|
|
| County |
Sumter |
|
|
|
| Neighborhood |
32163 - The Villages |
|
|
|
|
| Total Tax |
$8,947 |
|
|
|
| Tax ID |
G34J100 |
|
|
|
| FEMA Flood Map |
fema.gov/portal |
|
|
|
| Year Built |
2019 |
|
|
|
|
WOW!! DESIGNER POOL HOME, NEWLY BUILT FOR AN UNBEATABLE PRICE!! SELLERS ARE MOTIVATED!! WELCOME HOME to this BEAUTIFUL DESIGNER POOL HOME WITH PRIVACY AND WATER VIEWS!! This home is nestled in the perfect location minutes from amenities such as shuffle board courts, recreational pools, volleyball courts and a dog park! Approaching the home you will notice the driveway painted features, upgraded landscaping and two car garage with golf cart garage. Entering into the home you are greeted with a bright entry way, high ceilings, tile throughout the home and entry coat closet. To the left is the guest suite with two guest bedrooms and a guest bathroom with tiled shower/tub combo and quartz vanity. Enter back into the large open designer floor plan offering a large living room, dining room, open kitchen with oversized island and kitchen nook. The kitchen has plenty of cabinet space with extra storage under the island, recessed lighting, accent backsplash, quartz countertops, and stainless steel appliances. Off the kitchen is the INDOOR LAUNDRY with direct access to the garage. The large owners suite is off the living room with plenty of windows for natural light, tray ceilings, owners suite bathroom with double sinks, roman shower, water bath and large walk-in closet. ENJOY THE OUTDOOR oasis WITH sliders giving you full access to the oversized back covered patio. The sunshine is waiting for you with the large birdcage, salt water pool, with a relaxing baja shelf with built-in umbrella holder! Large retractable shade awning provides you relief from the Florida sunshine while relaxing on the pool deck! The back is fully private with no homes behind and upgraded landscaping! This home is a MUST SEE AND MOST IMPORTANTLY, IT IS WAITING FOR YOU!!!! COME SEE IT TODAY! Turn Key package available.
|
- 3 Total Bedrooms
- 2 Full Baths
- 1914 SF
- 0.17 Acres
- 7354 SF Lot
- Built in 2019
- Owner Occupancy
- Slab Basement
- Builder Model: Iris
- Building Area Source: Public Records
- Building Total SqFt: 2922
- Levels: One
- Sq Ft Source: Public Records
- Lot Size Square Meters: 683
- Total Acreage: 0 to less than 1/4
- Zoning: X
- View: Garden, pool
- Oven/Range
- Refrigerator
- Dishwasher
- Microwave
- Garbage Disposal
- Washer
- Dryer
- Carpet Flooring
- Ceramic Tile Flooring
- 3 Rooms
- Laundry
- Central A/C
- Heating Details: Central
- Living Area Meters: 177.82
- Interior Features: Ceiling fans(s), high ceilings, kitchen/family room combo, open floorplan, primary bedroom main floor, solid wood cabinets, stone counters, tray ceiling(s)
- Masonry - Stucco Construction
- Stucco Siding
- Attached Garage
- 3 Garage Spaces
- Community Water
- Municipal Sewer
- Pool: In Ground, Solar
- Subdivision: The Villages
- Water View
- Pond View
- Private View
- Pool Features: Screen enclosure
- Private Pool: Yes
- Road Surface: Paved
- Roof: Shingle
- Exterior Features: Awning(s), irrigation system, lighting, rain gutters, sliding doors
- Utilities: Cable Connected, Electricity Connected, Natural Gas Connected, Sewer Connected, Underground Utilities, Water Connected
- Lot Features: Landscaped, near golf course, paved
- Pool
- Tennis Court
- Golf
- Playground
- Senior Community: Yes
- Association Amenities: Basketball court, park, pickleball court(s), recreation facilities, shuffleboard court, spa/hot tub, trail(s)
- Association Fee Includes: Recreational facilities, security
- Community Features: Dog park, carts ok, park, restaurant, sidewalks
- $8,947 Total Tax
- Tax Year 2023
- $195 per month Maintenance
- HOA: VCCDD
- HOA Contact: 3527500000
- Association Fee Requirement: Required
- Total Annual Fees: 2340.00
- Total Monthly Fees: 195.00
Listing data is deemed reliable but is NOT guaranteed accurate.
|



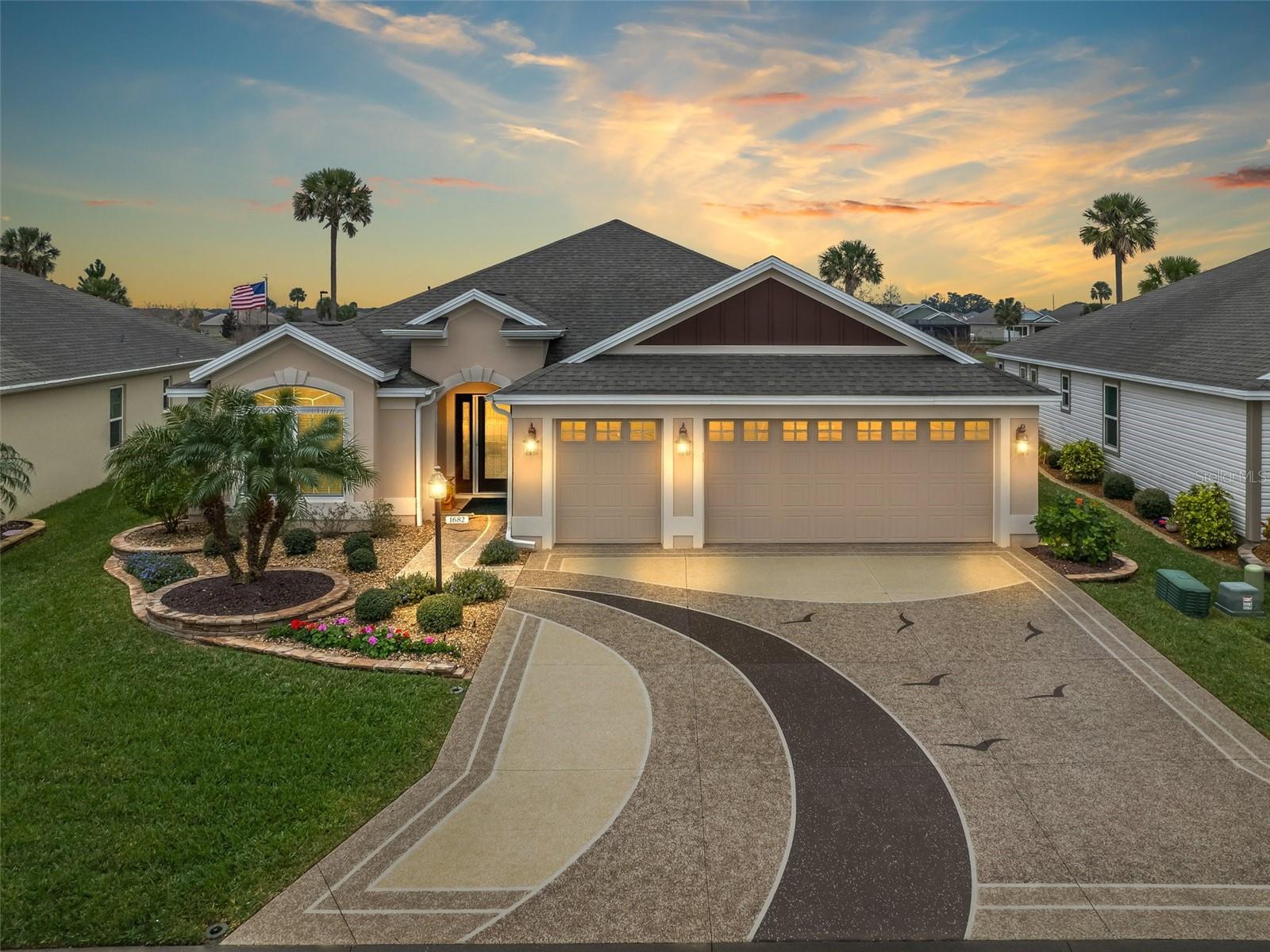

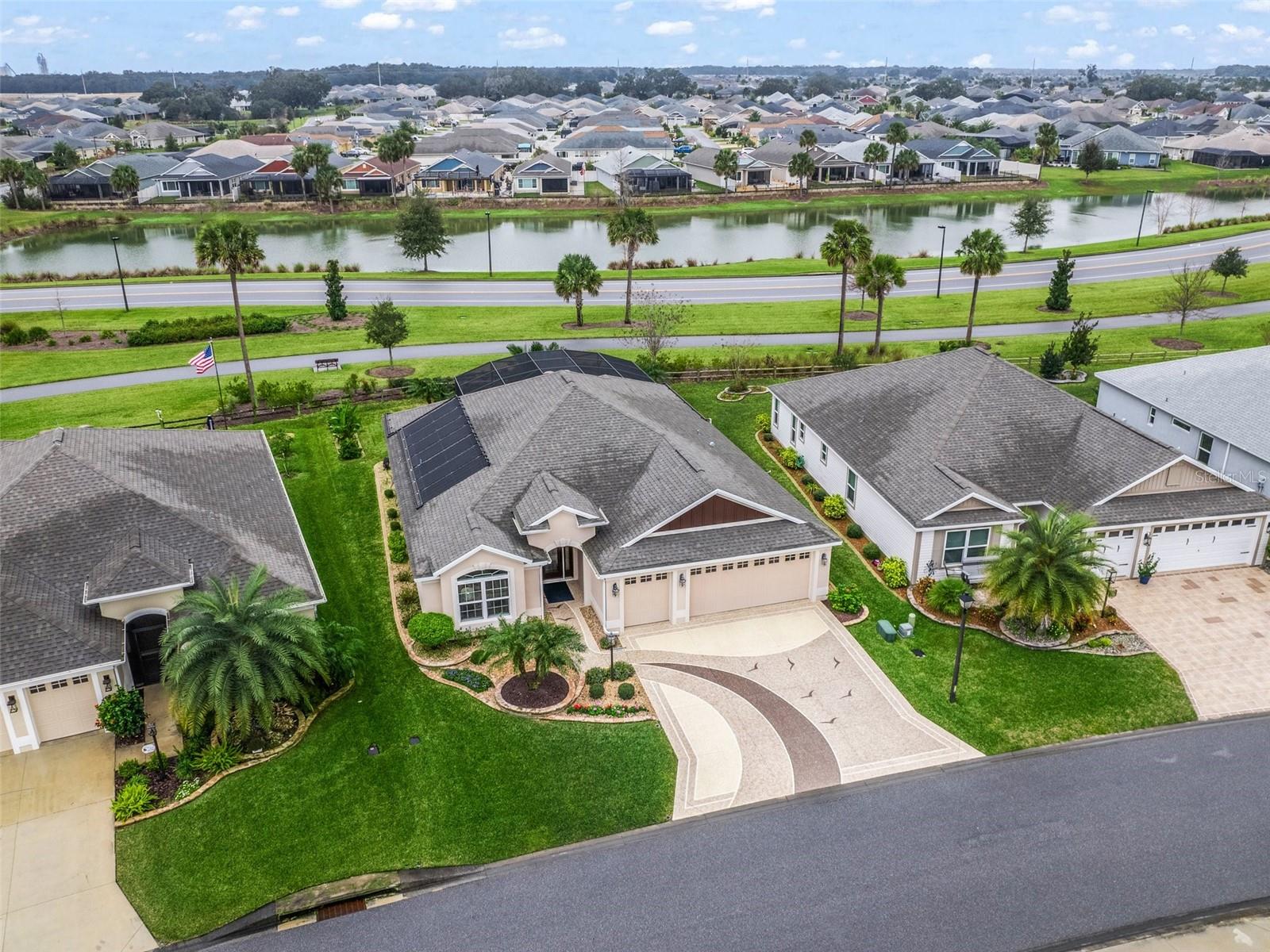 ;
;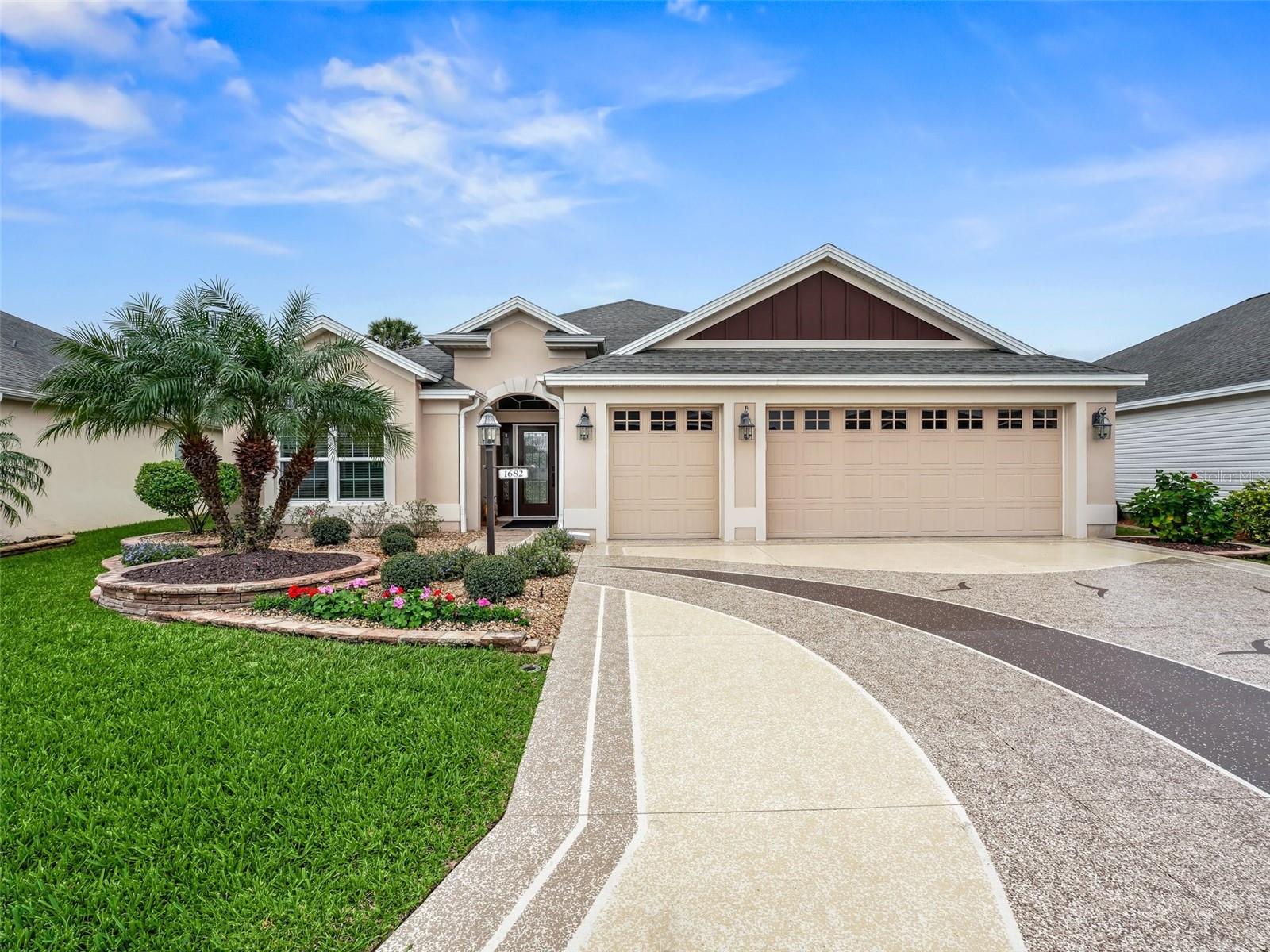 ;
;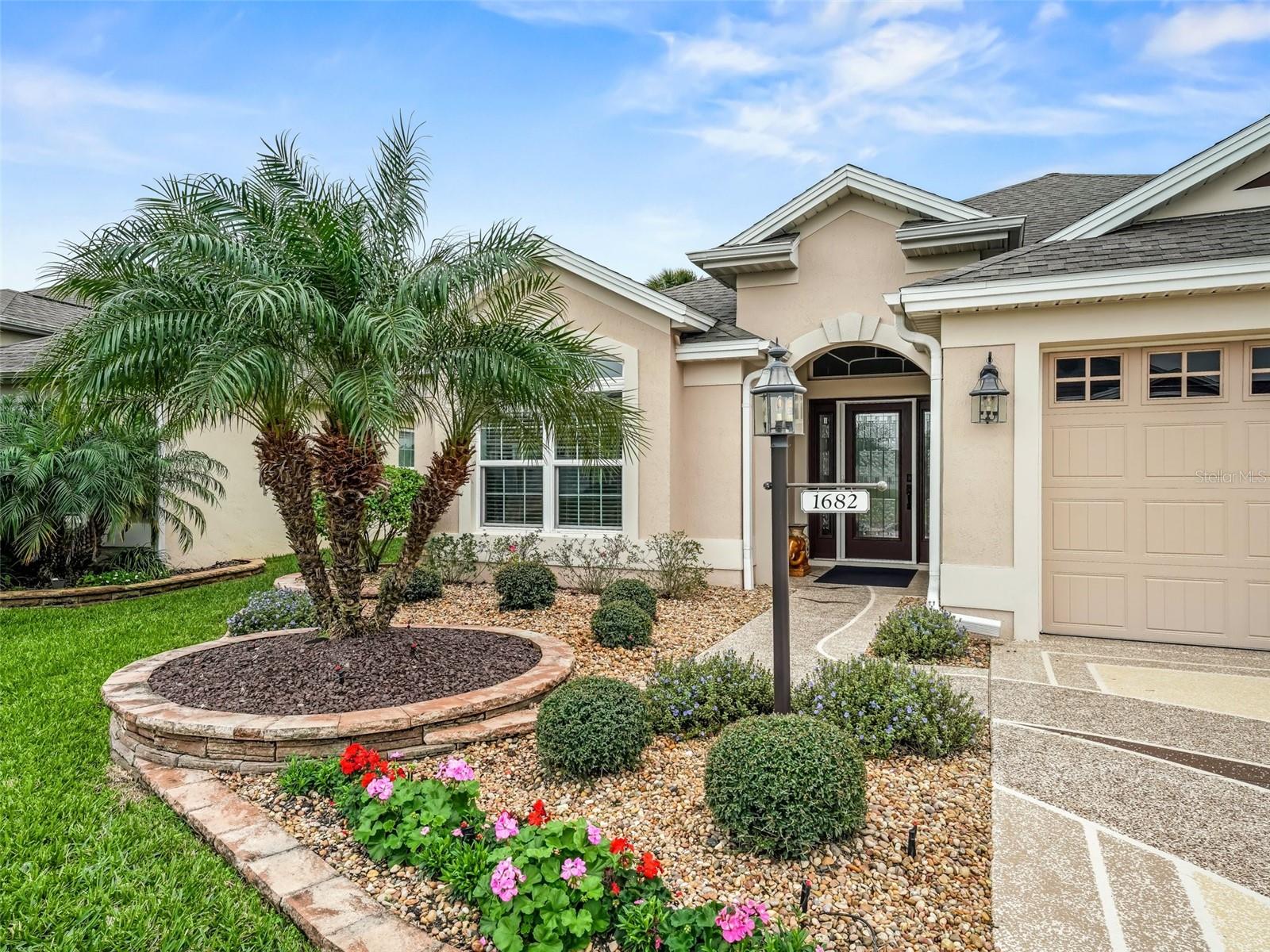 ;
;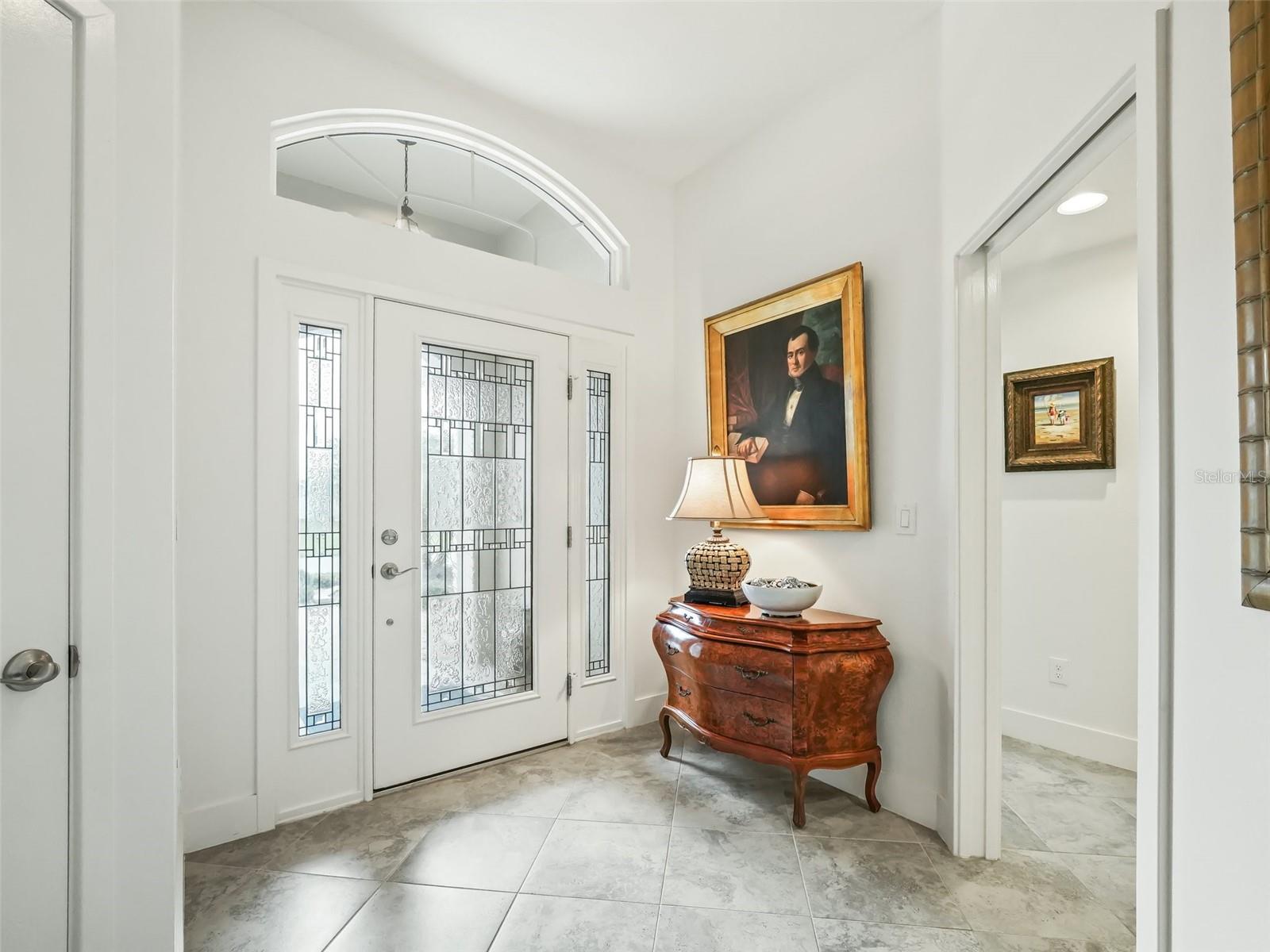 ;
;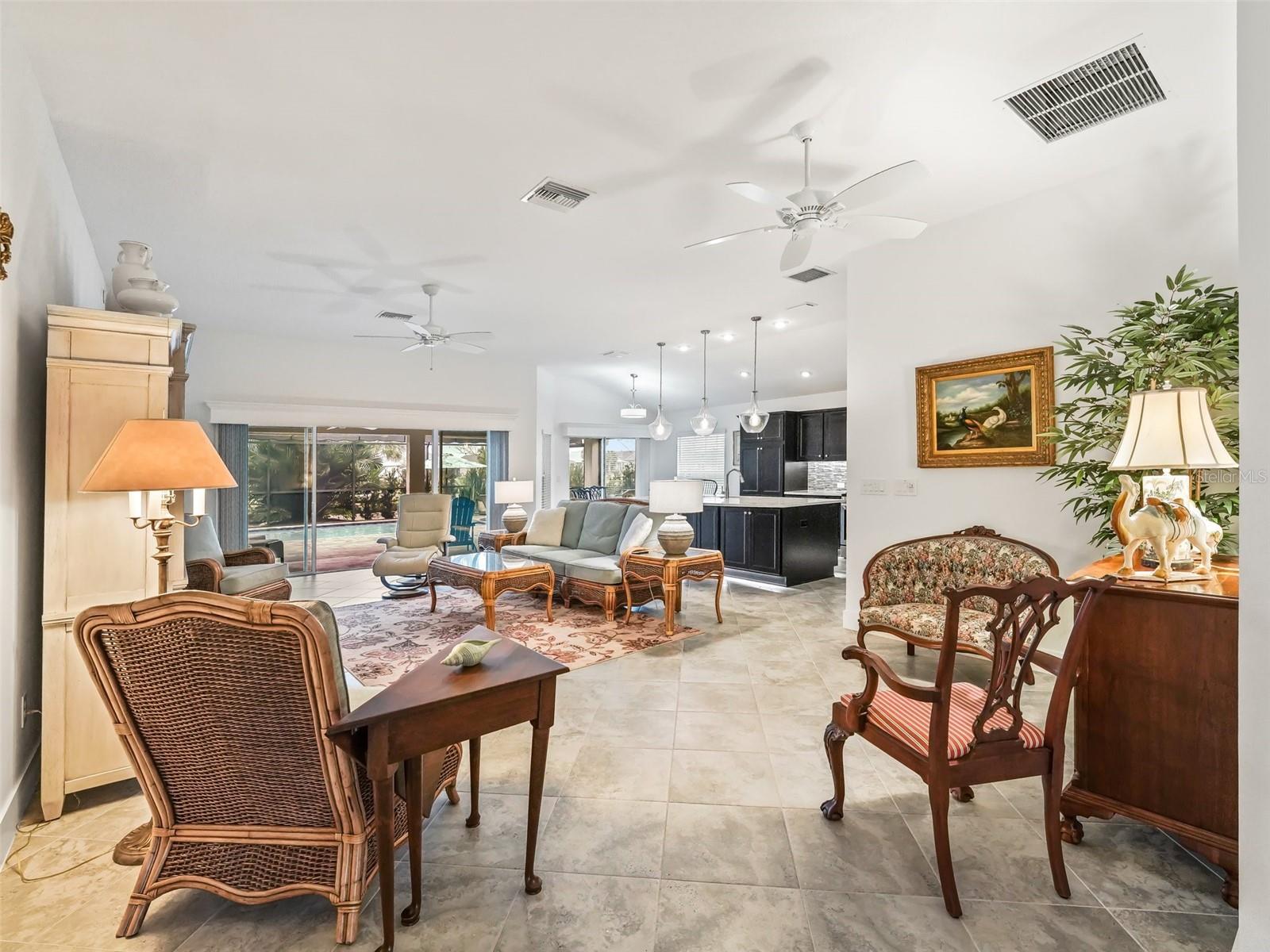 ;
;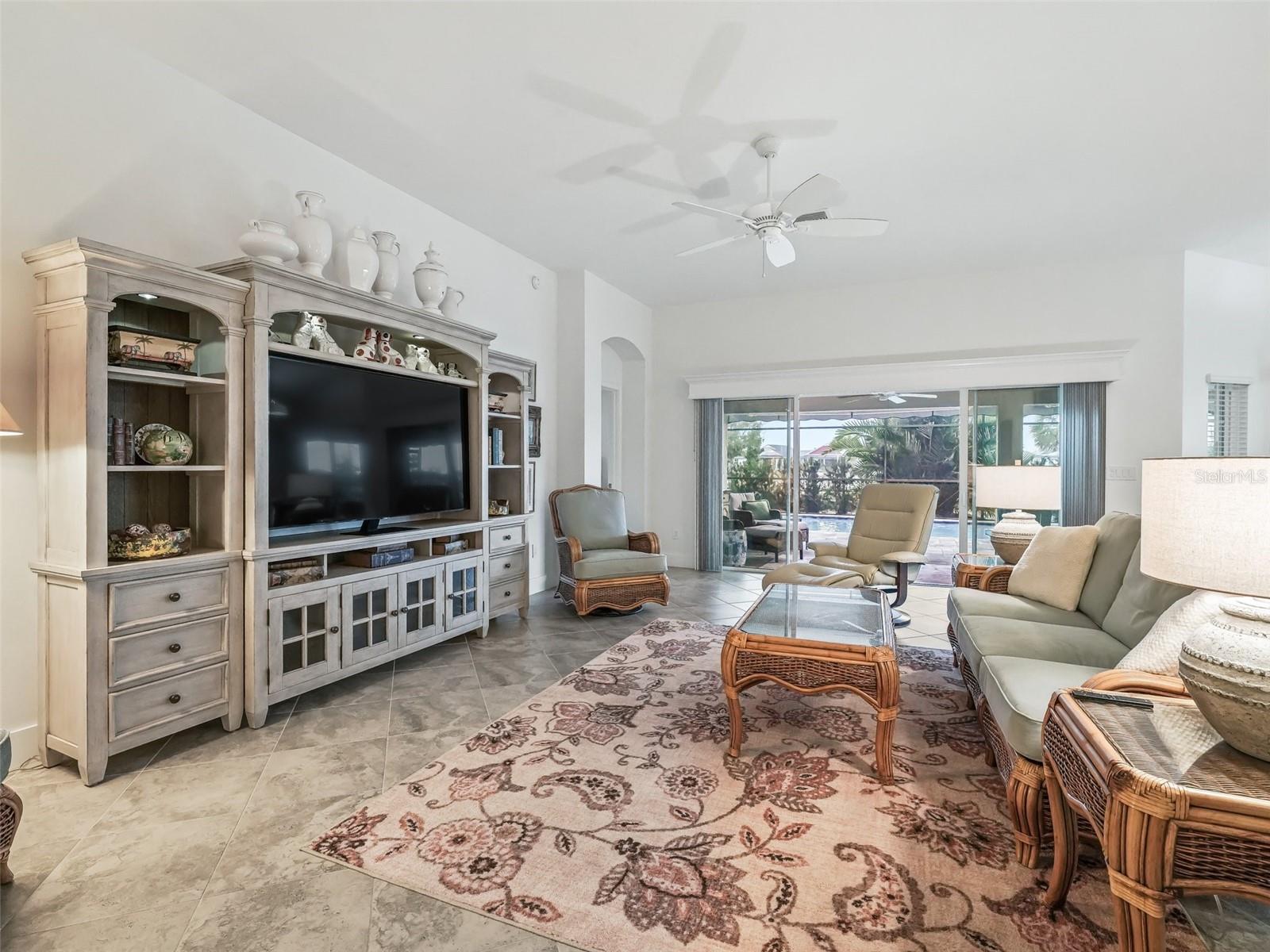 ;
;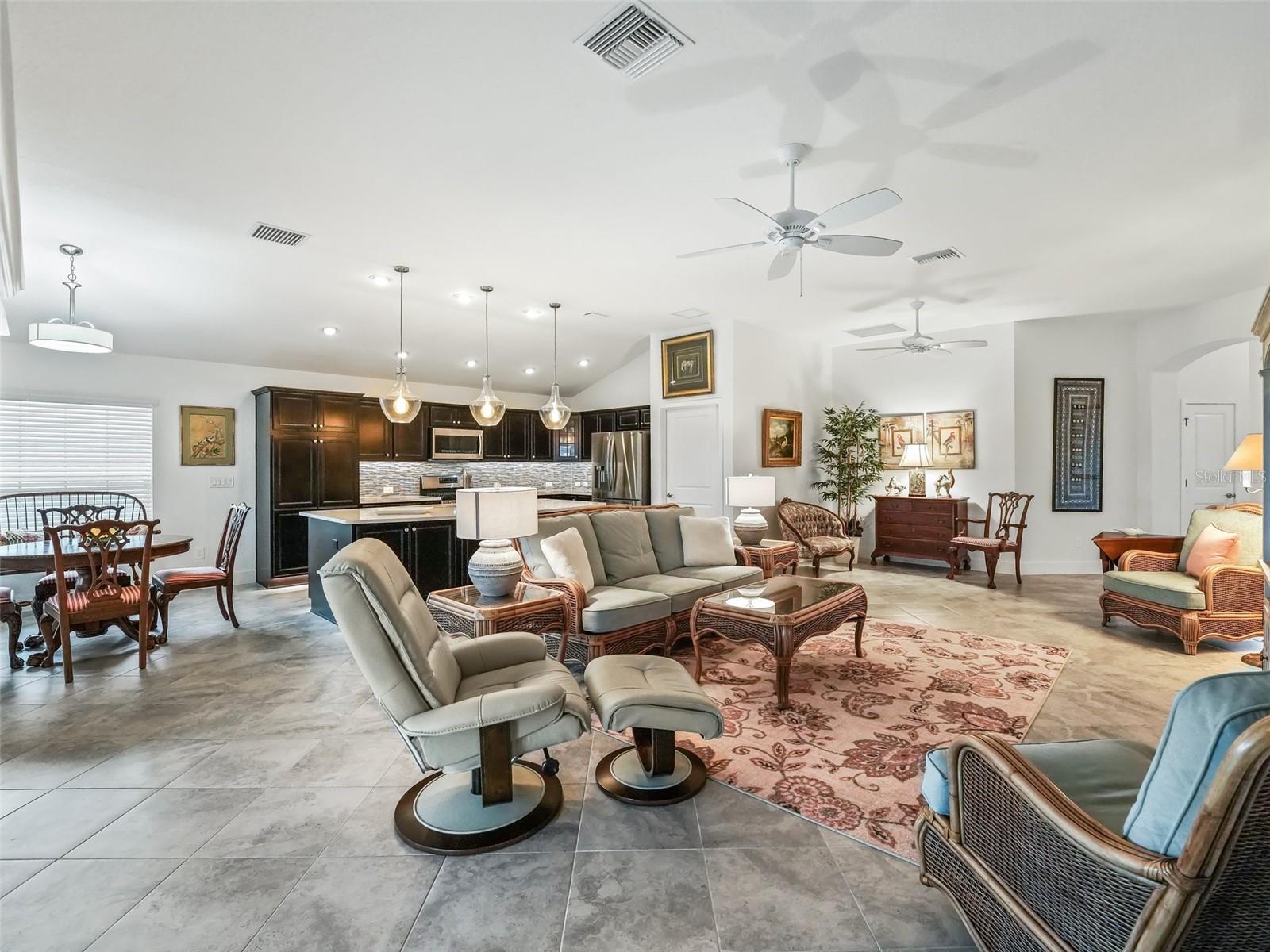 ;
;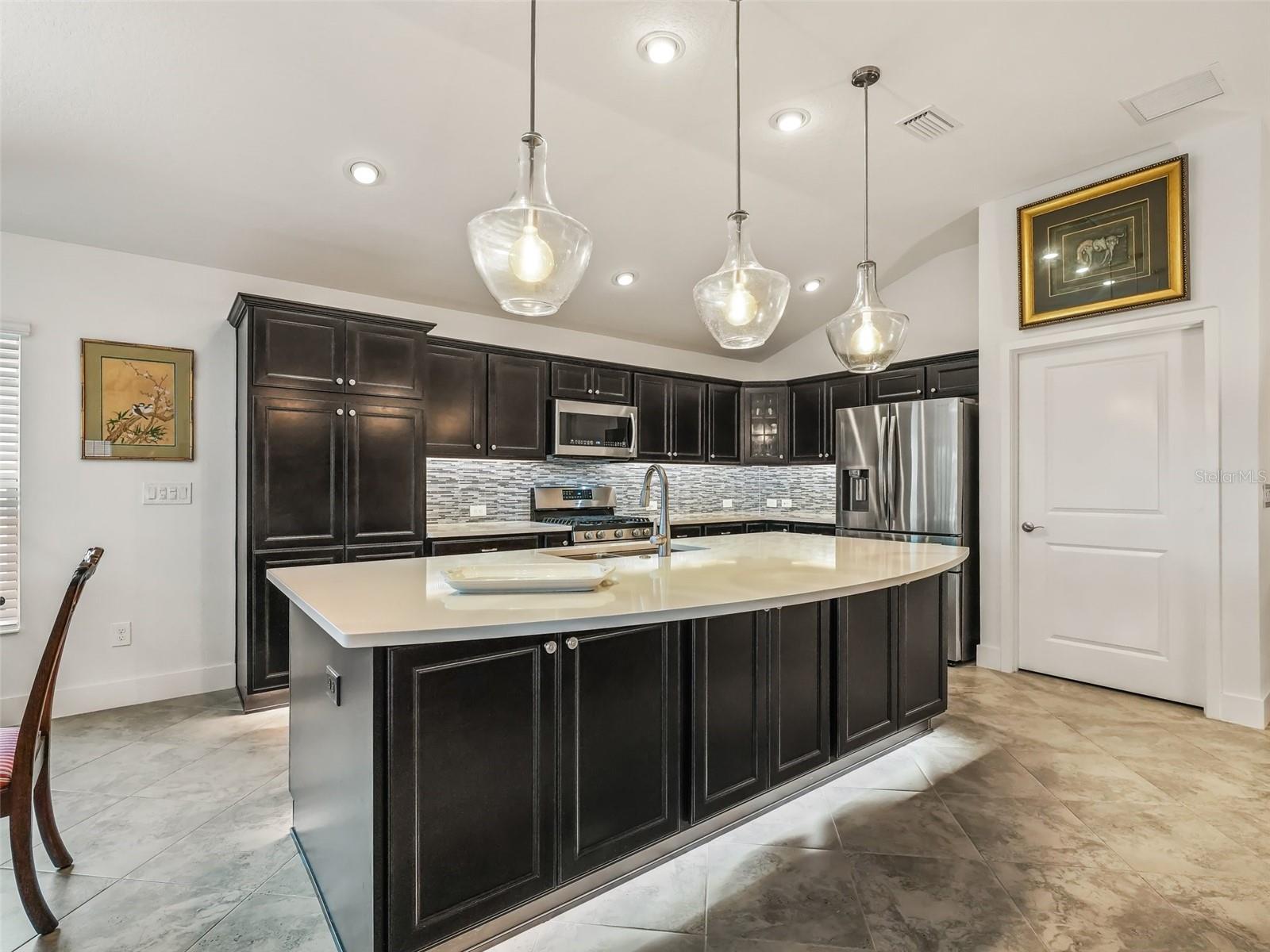 ;
;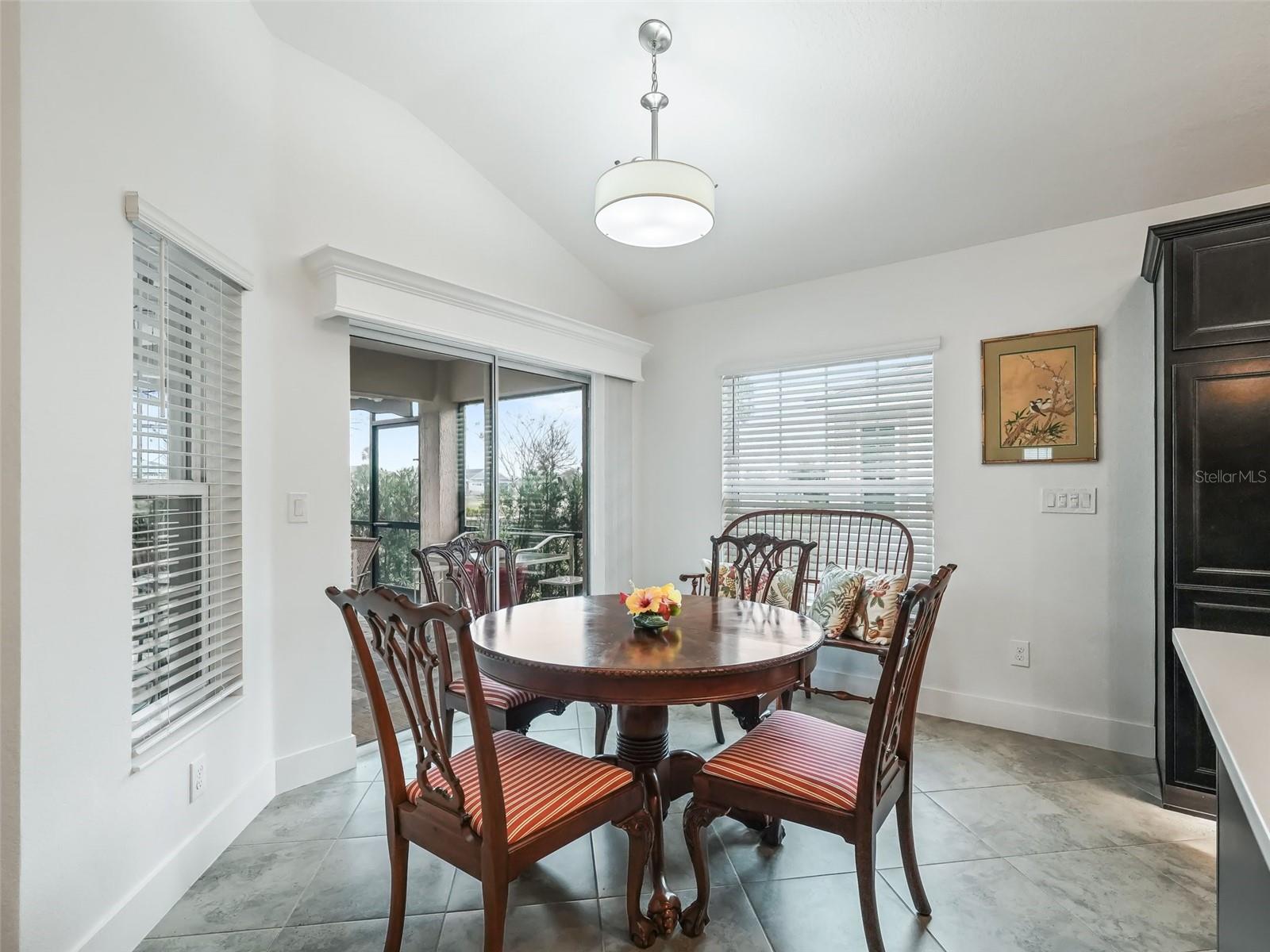 ;
;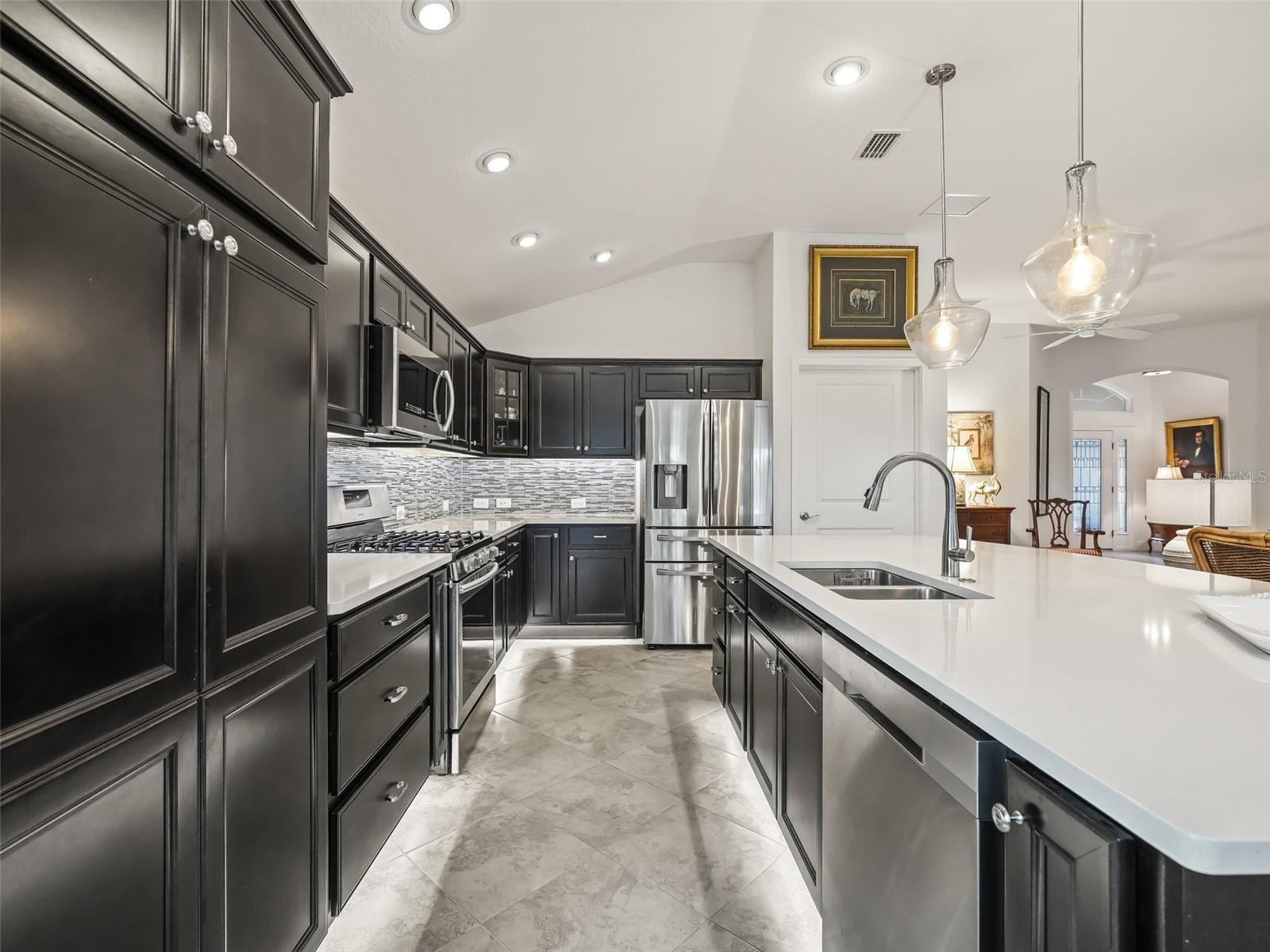 ;
;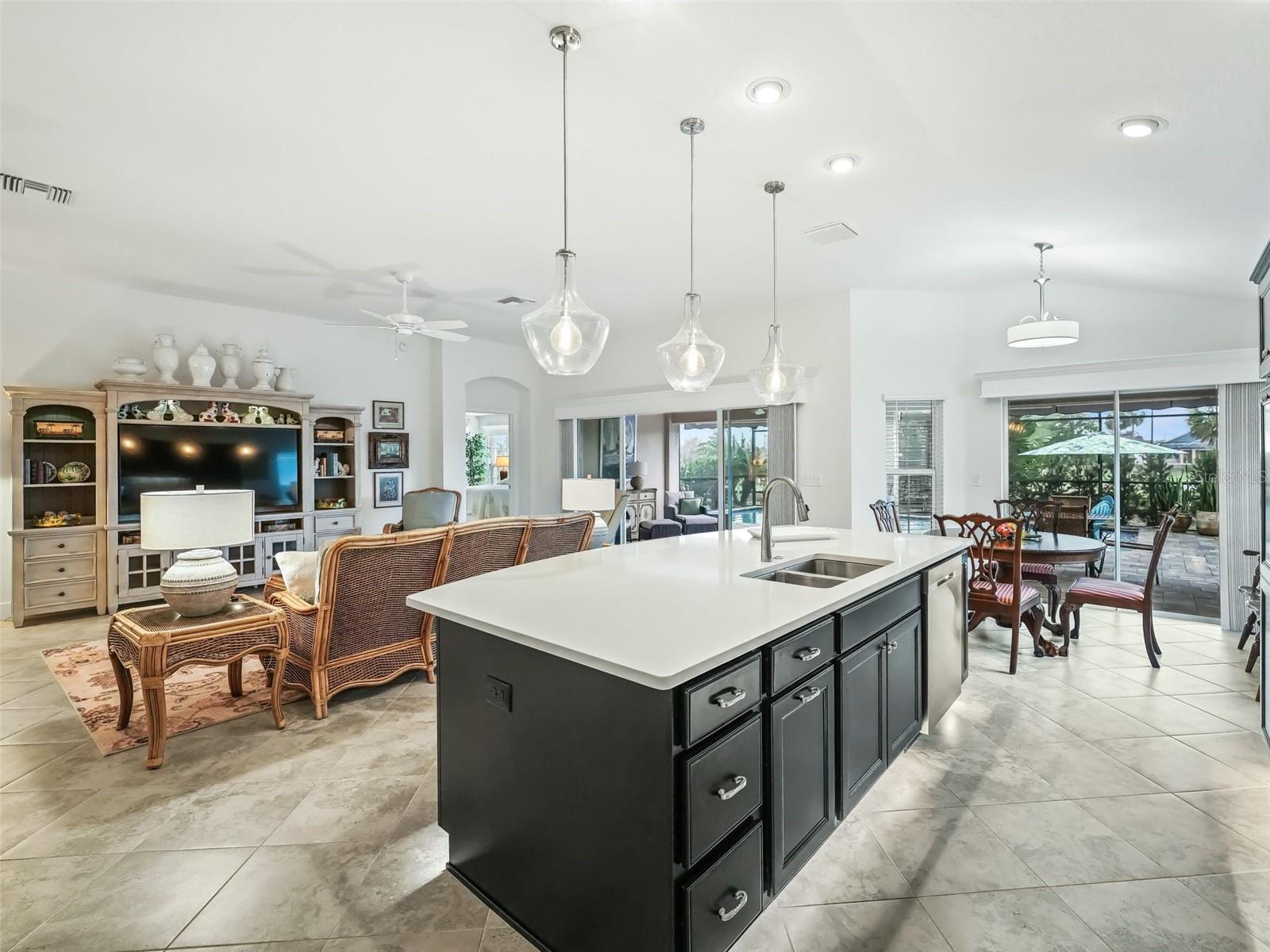 ;
;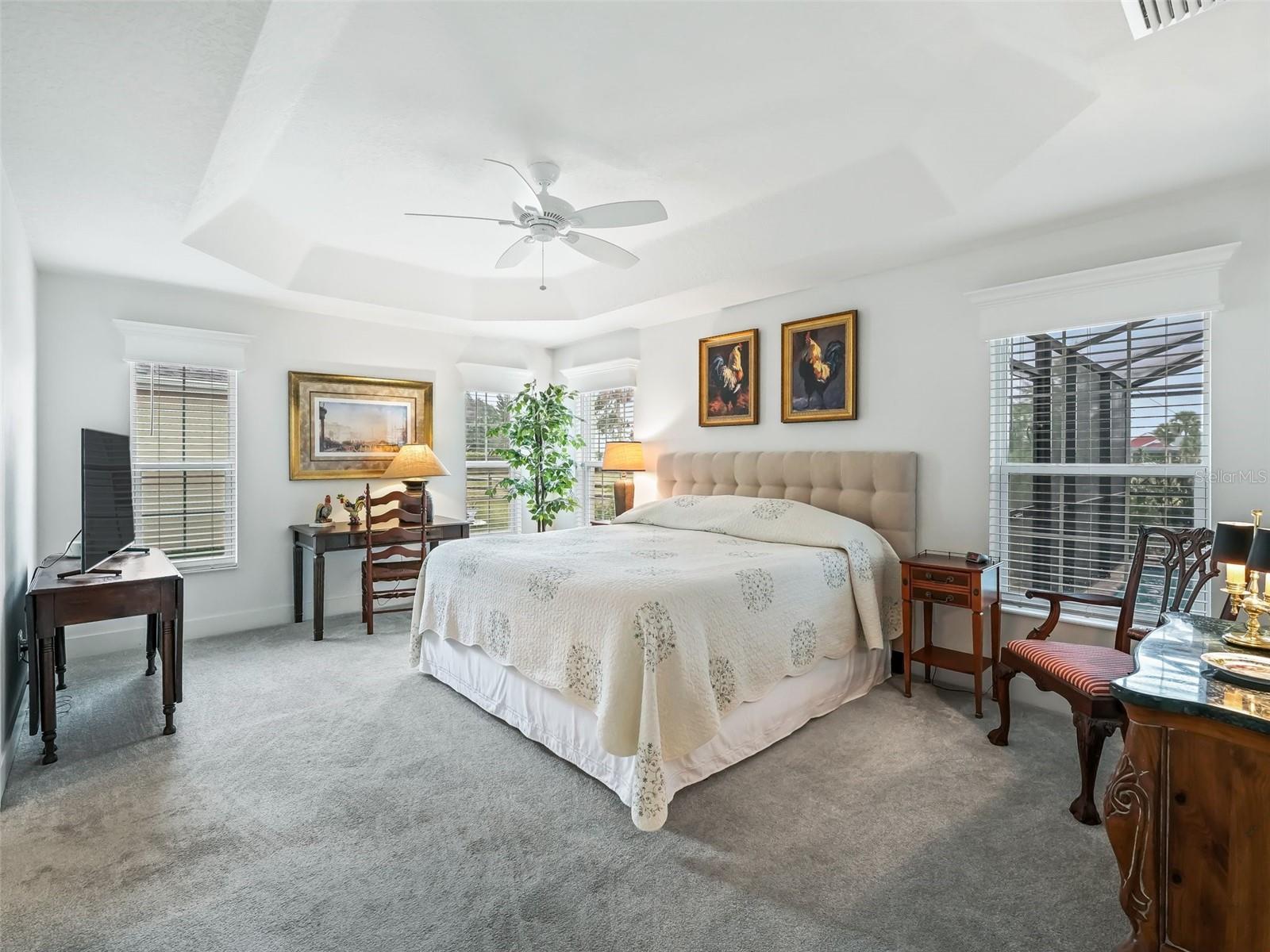 ;
;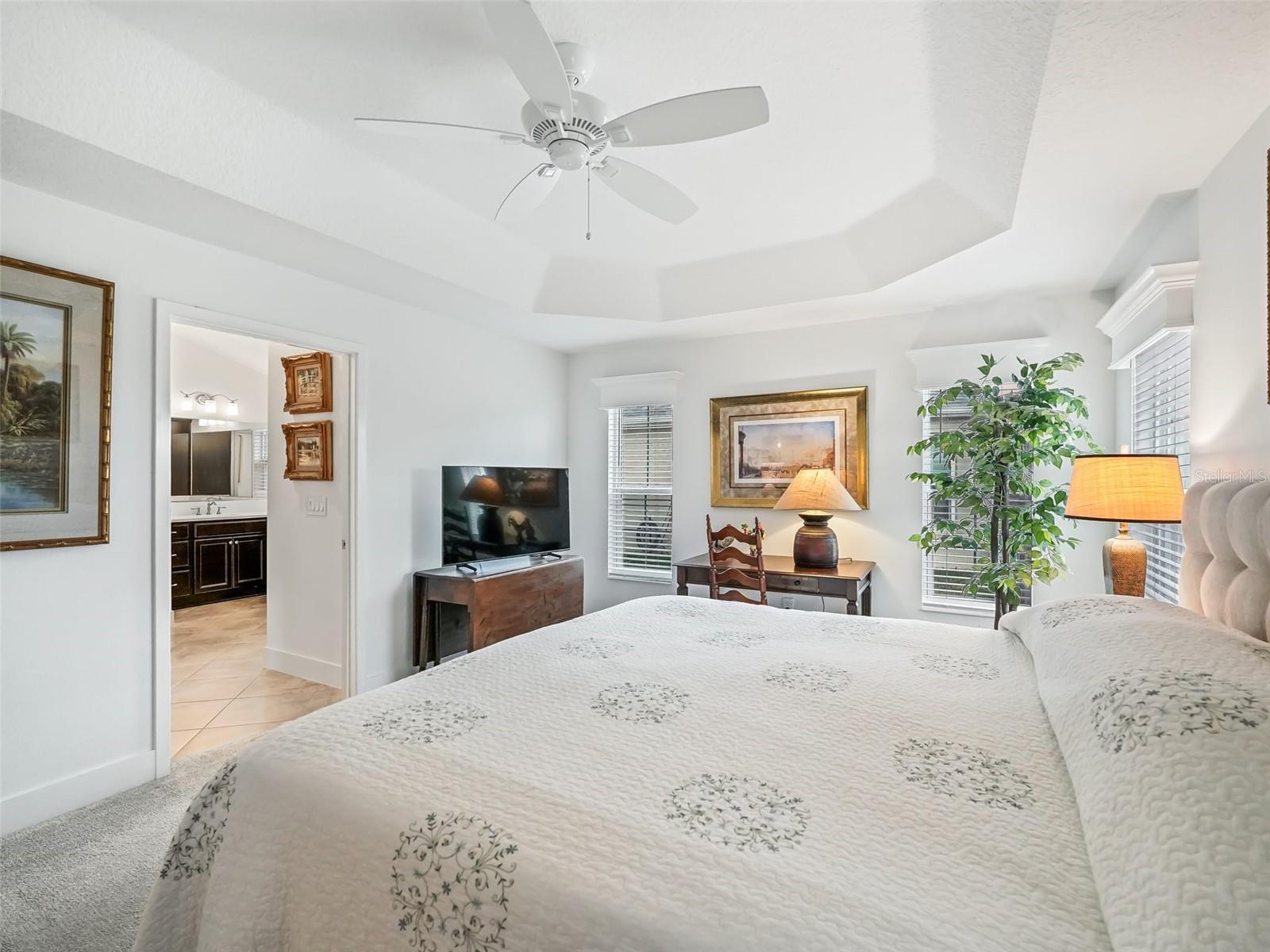 ;
;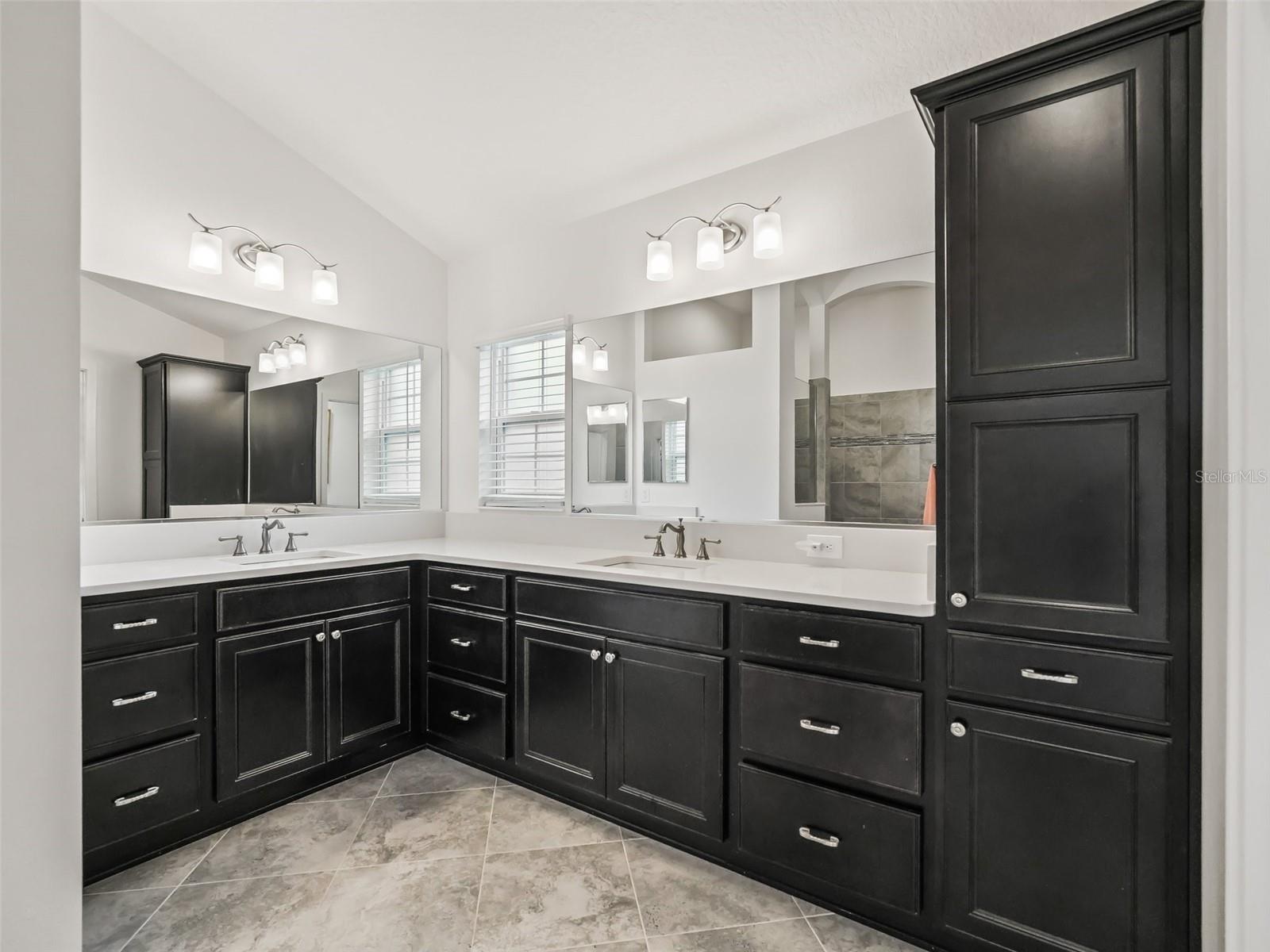 ;
;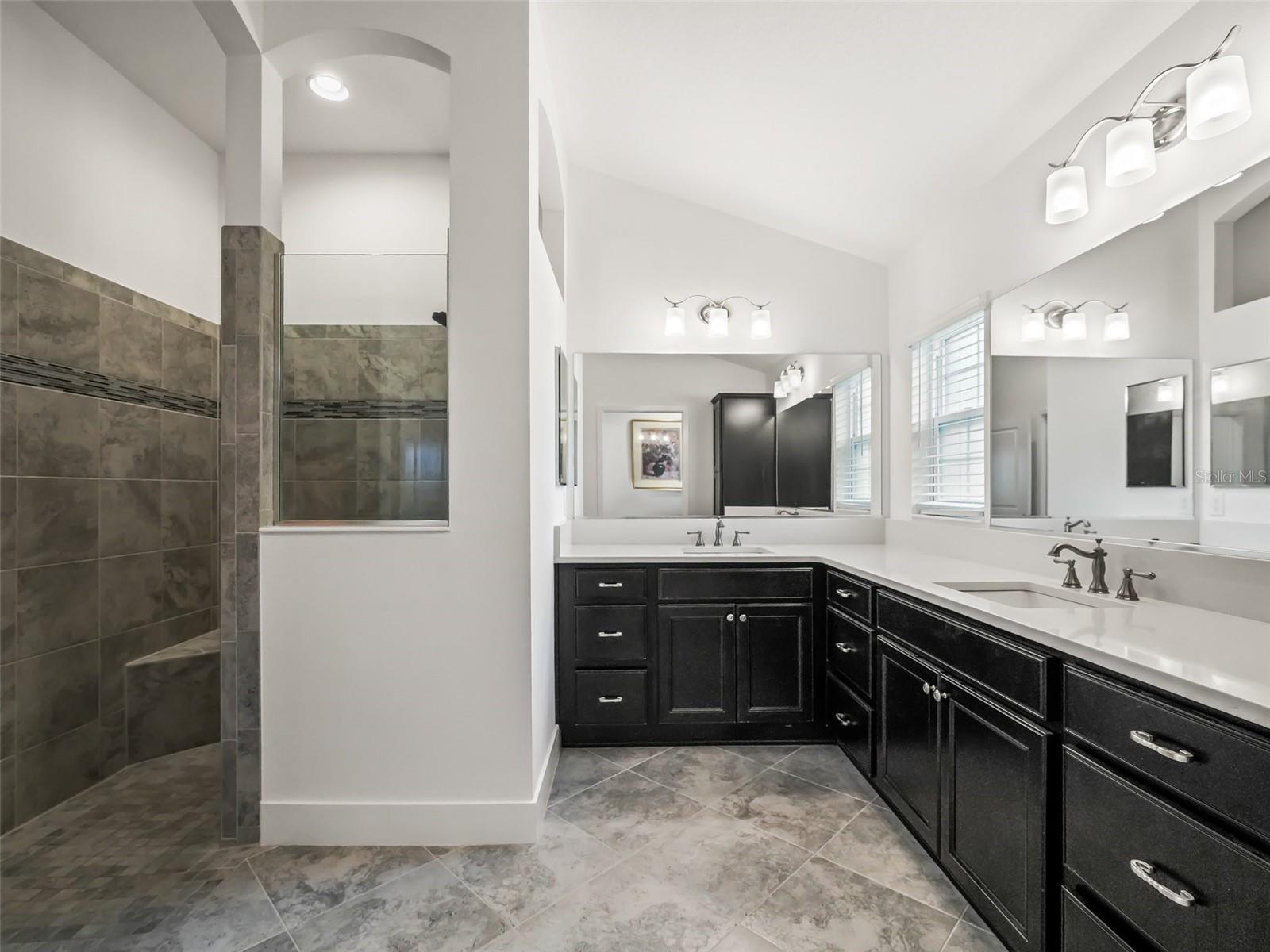 ;
;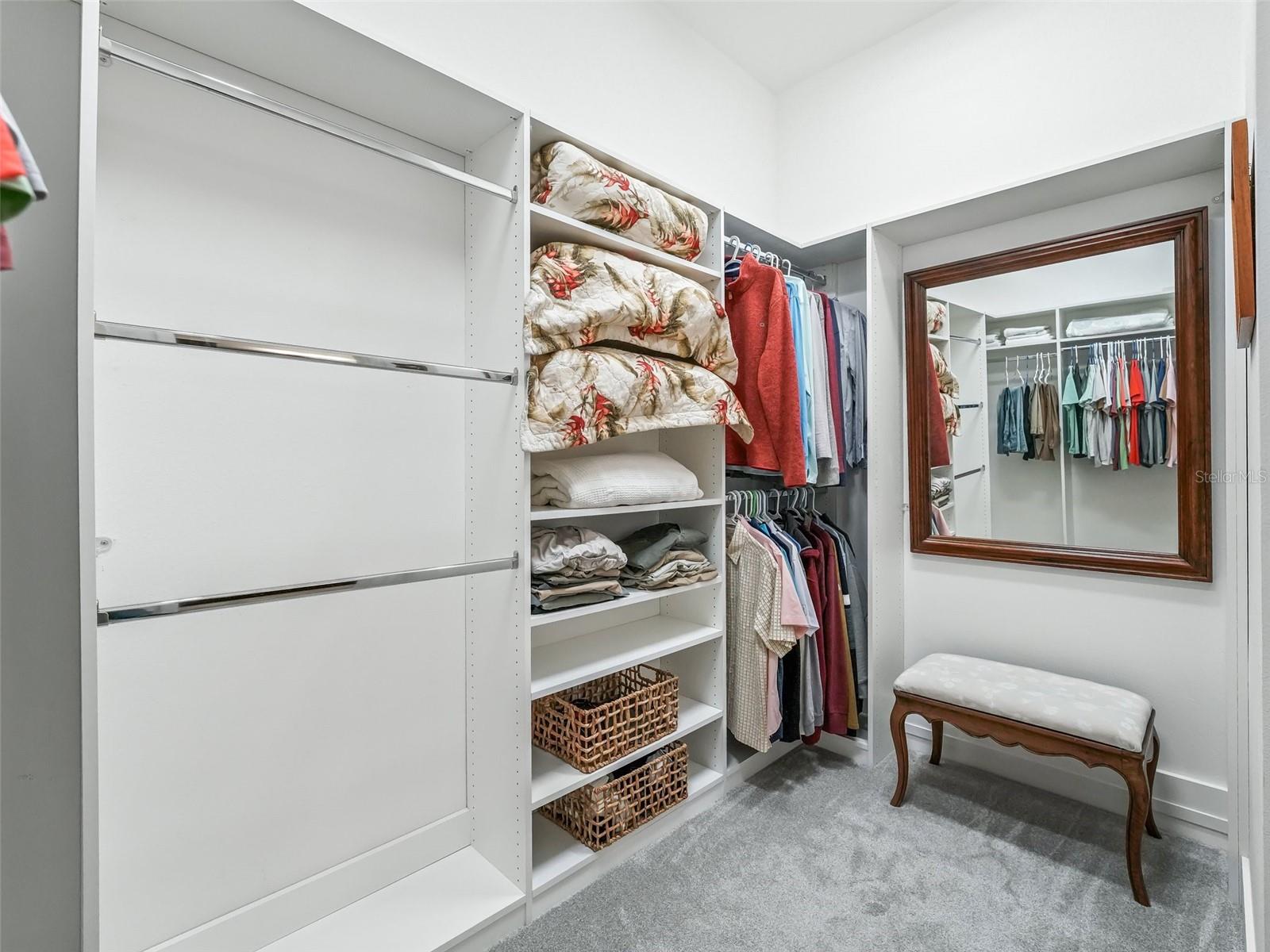 ;
;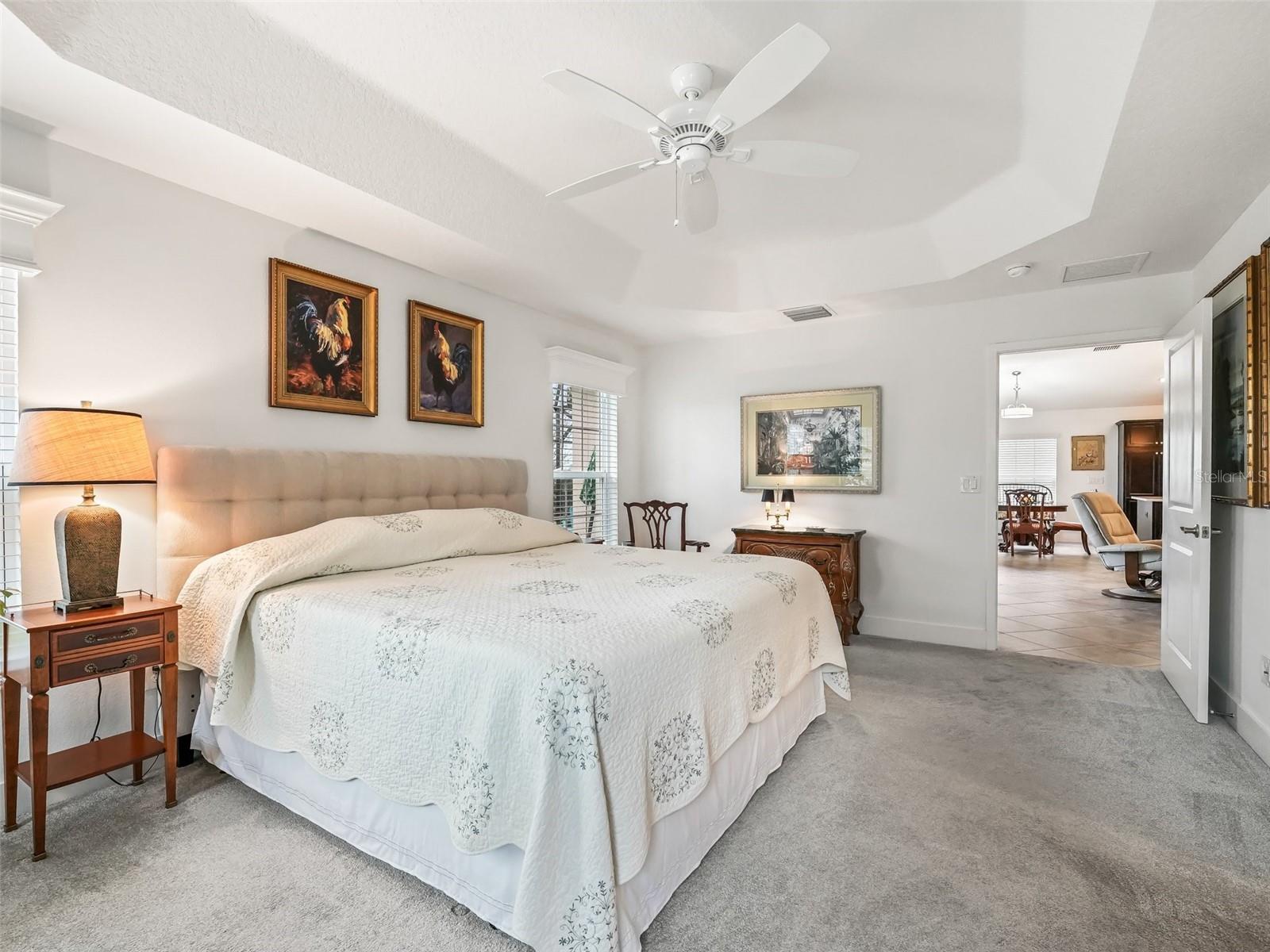 ;
;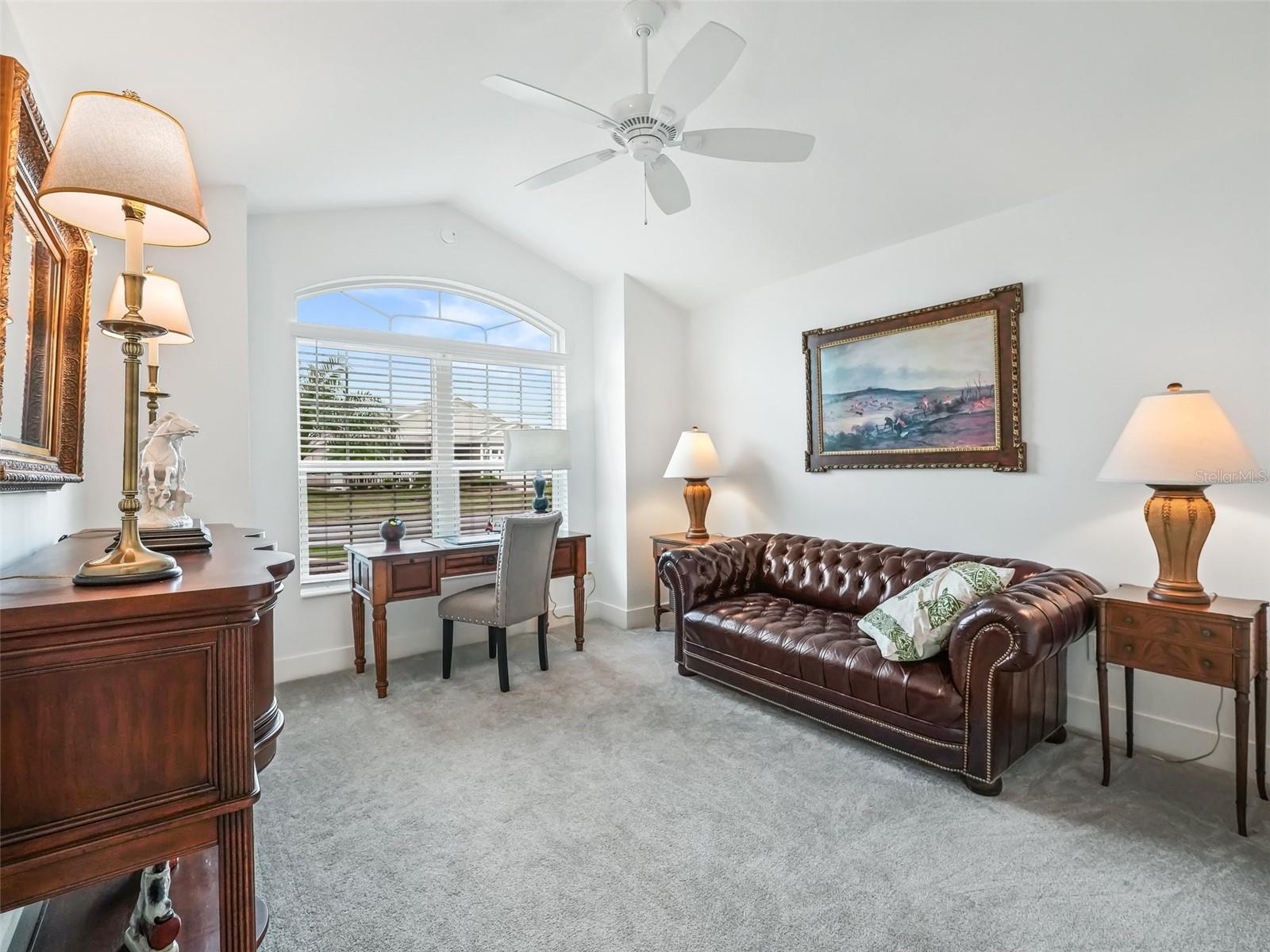 ;
;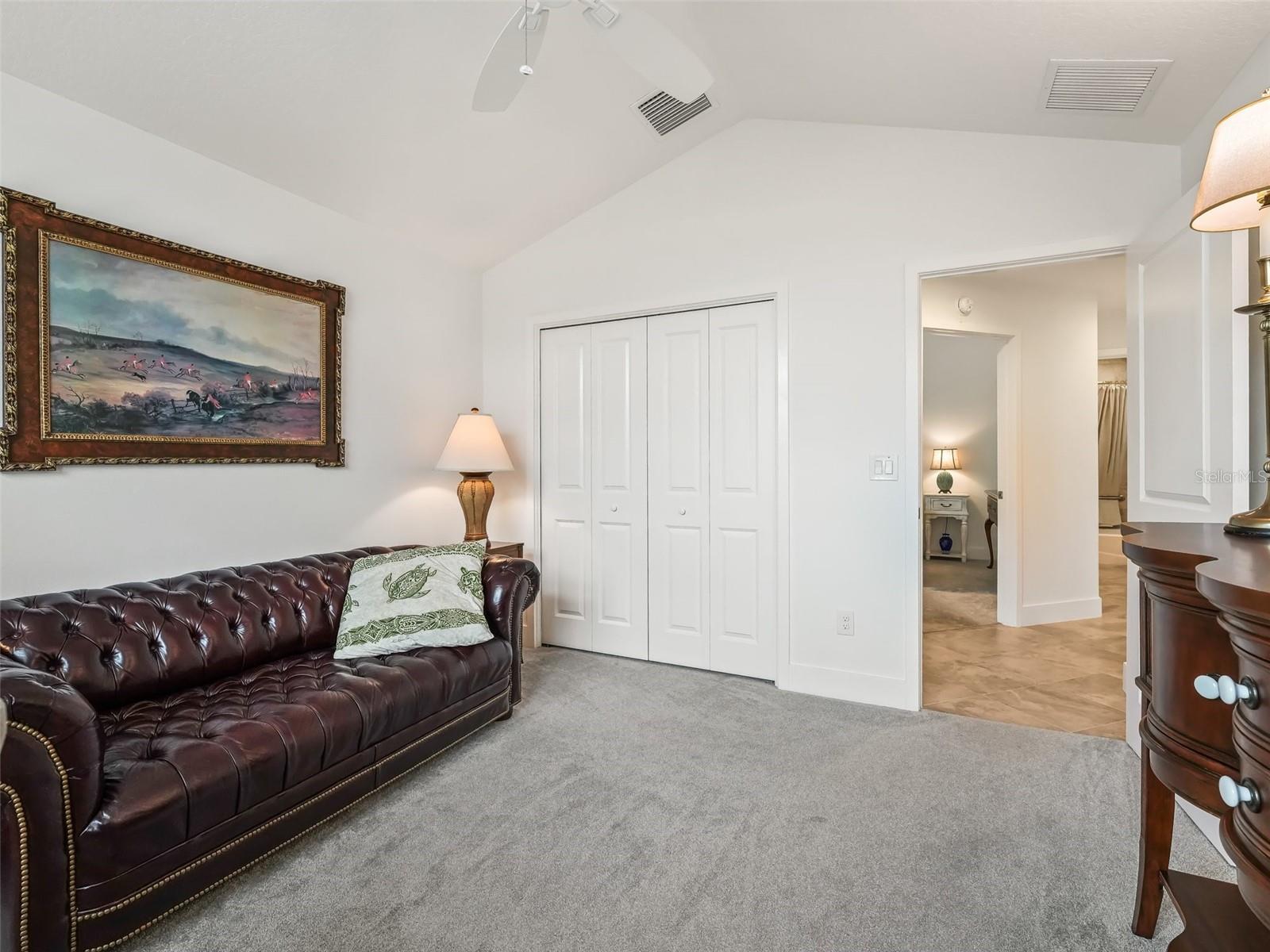 ;
;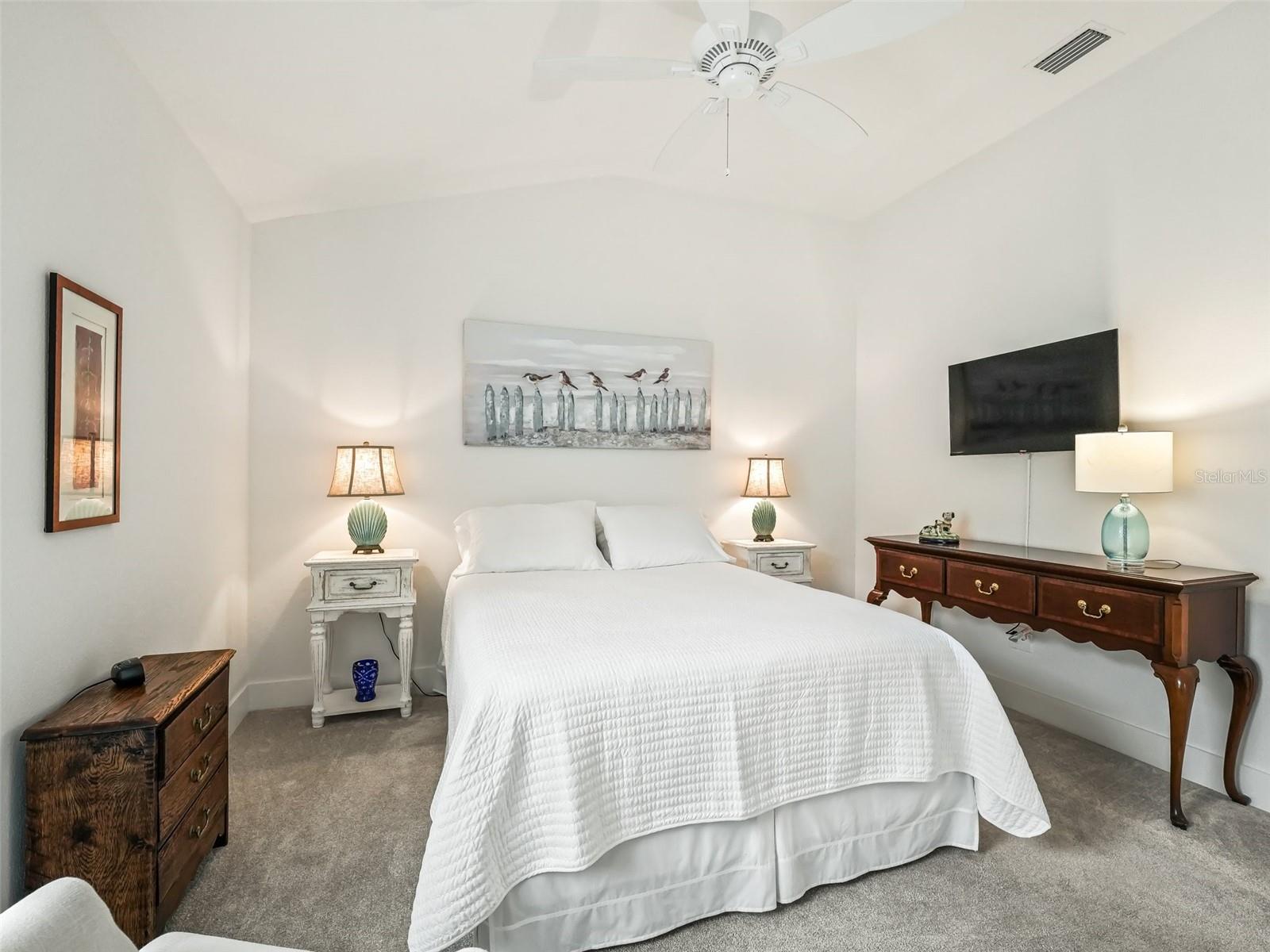 ;
;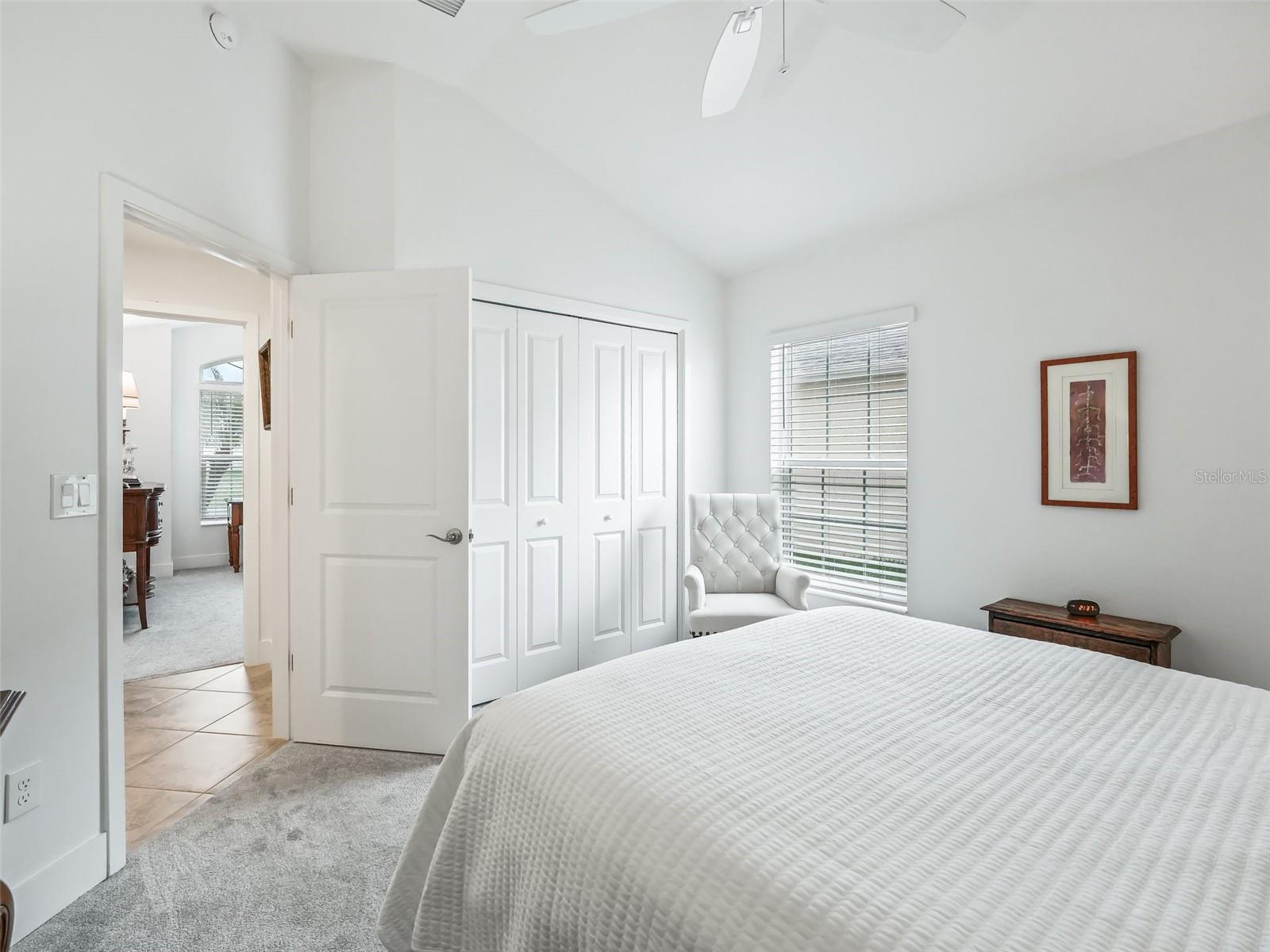 ;
;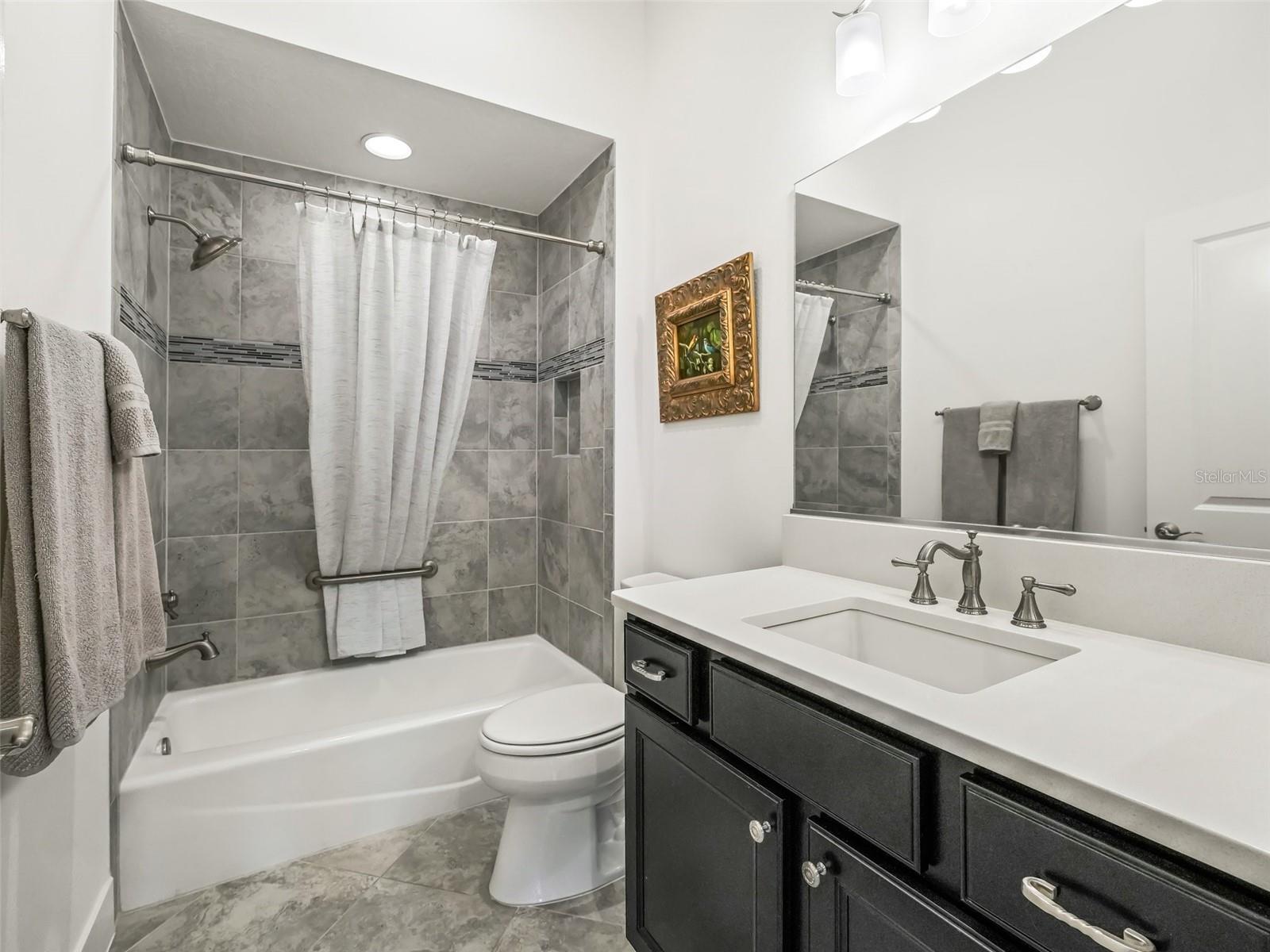 ;
;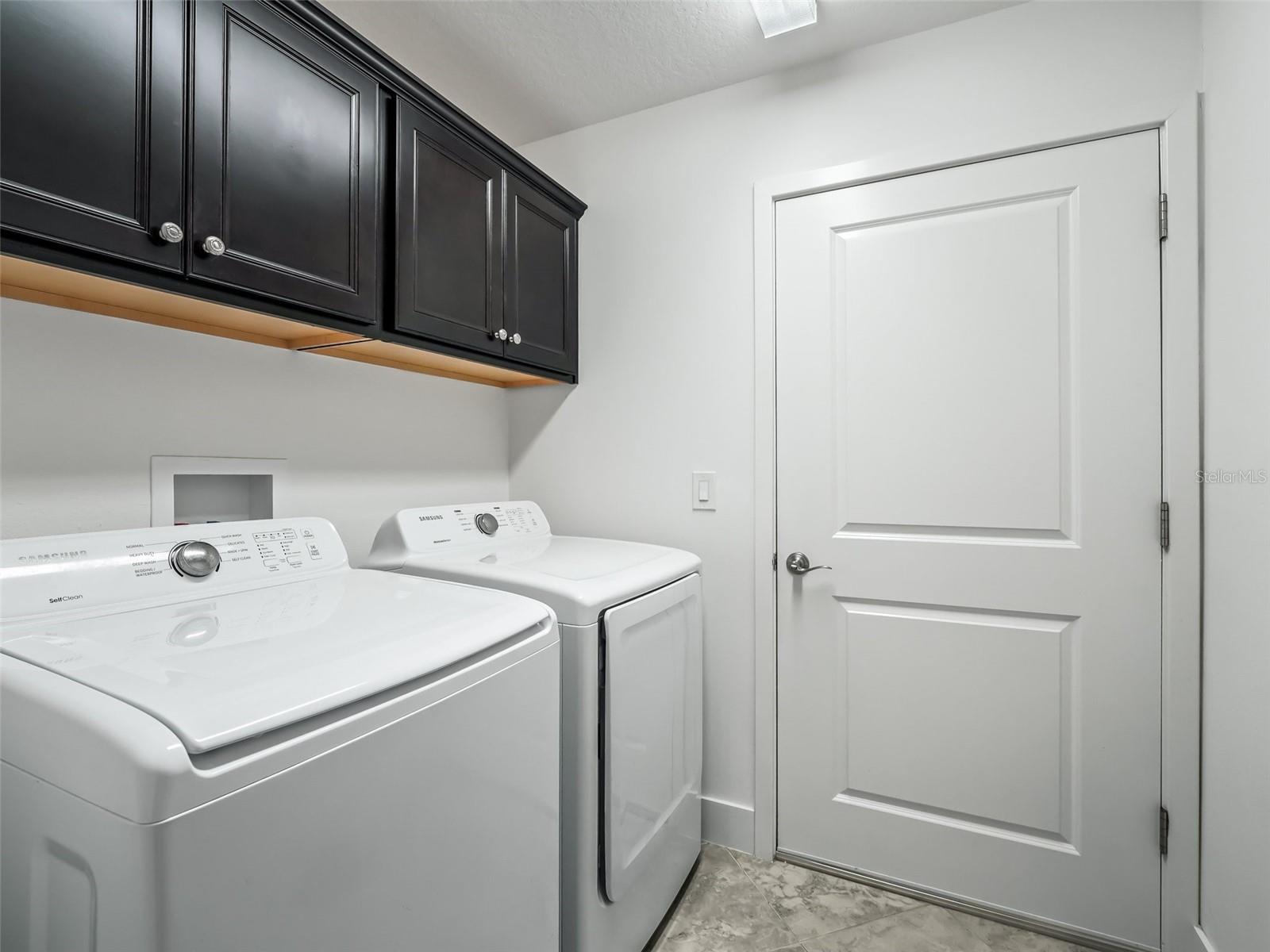 ;
;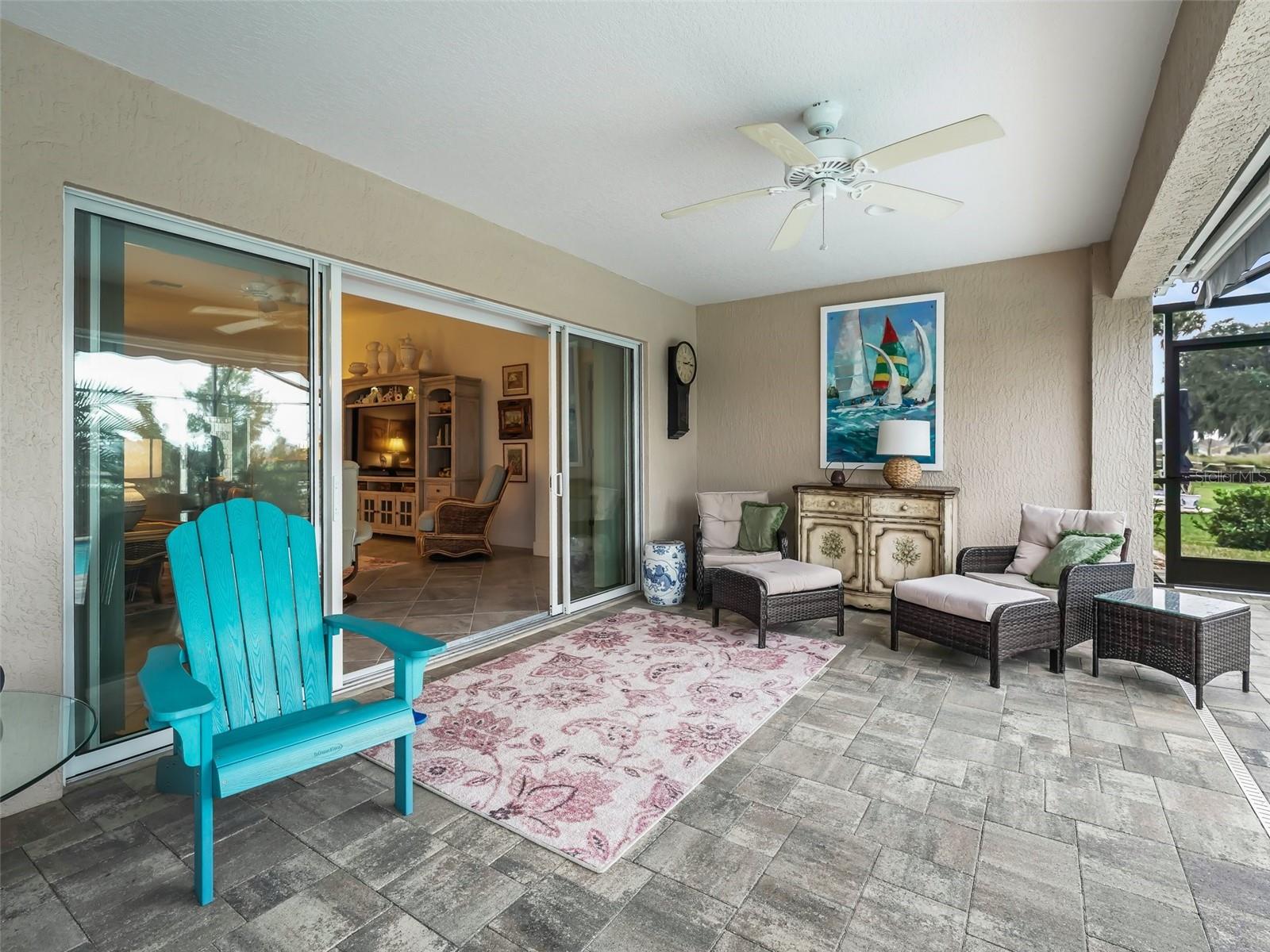 ;
;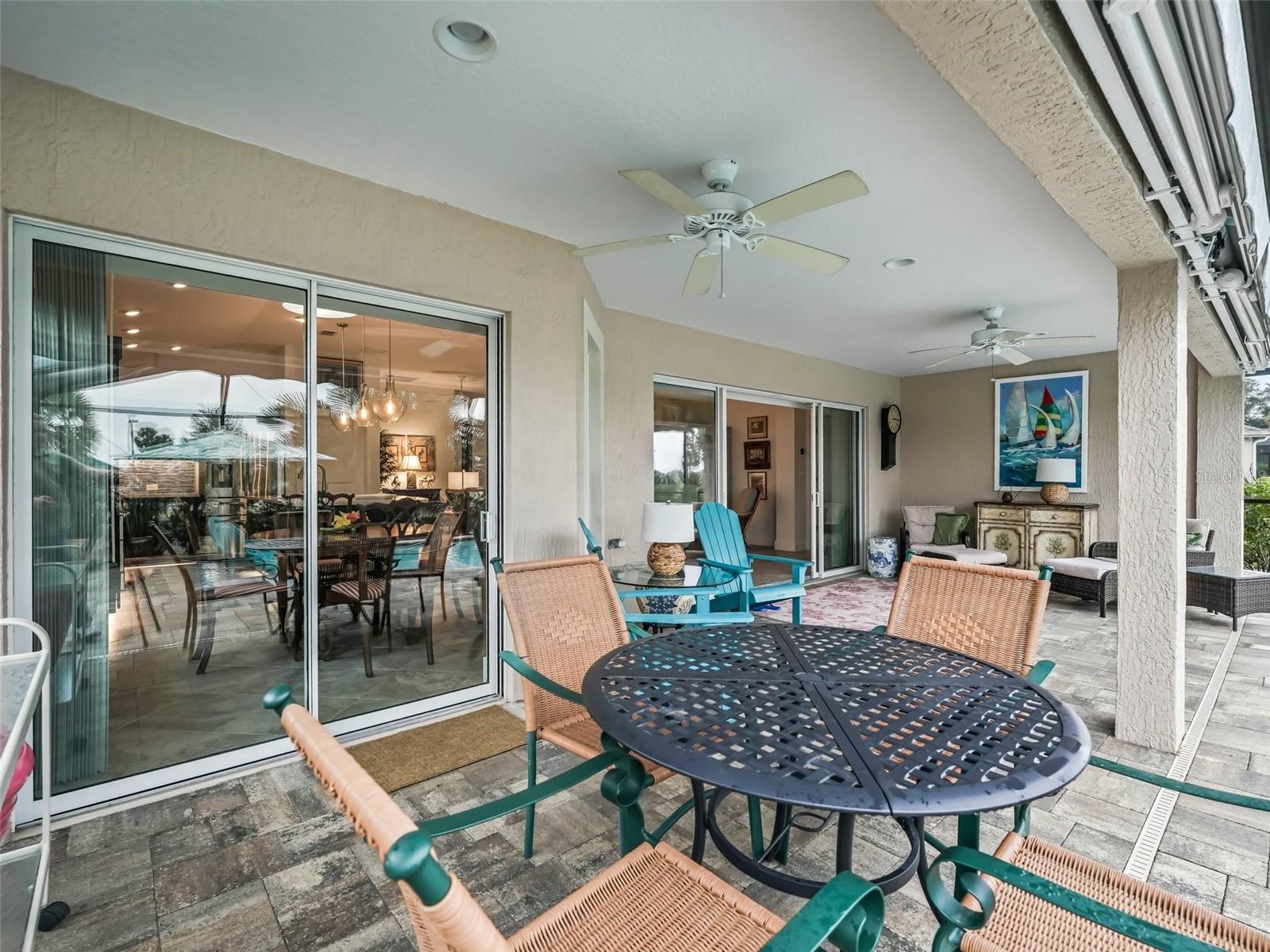 ;
;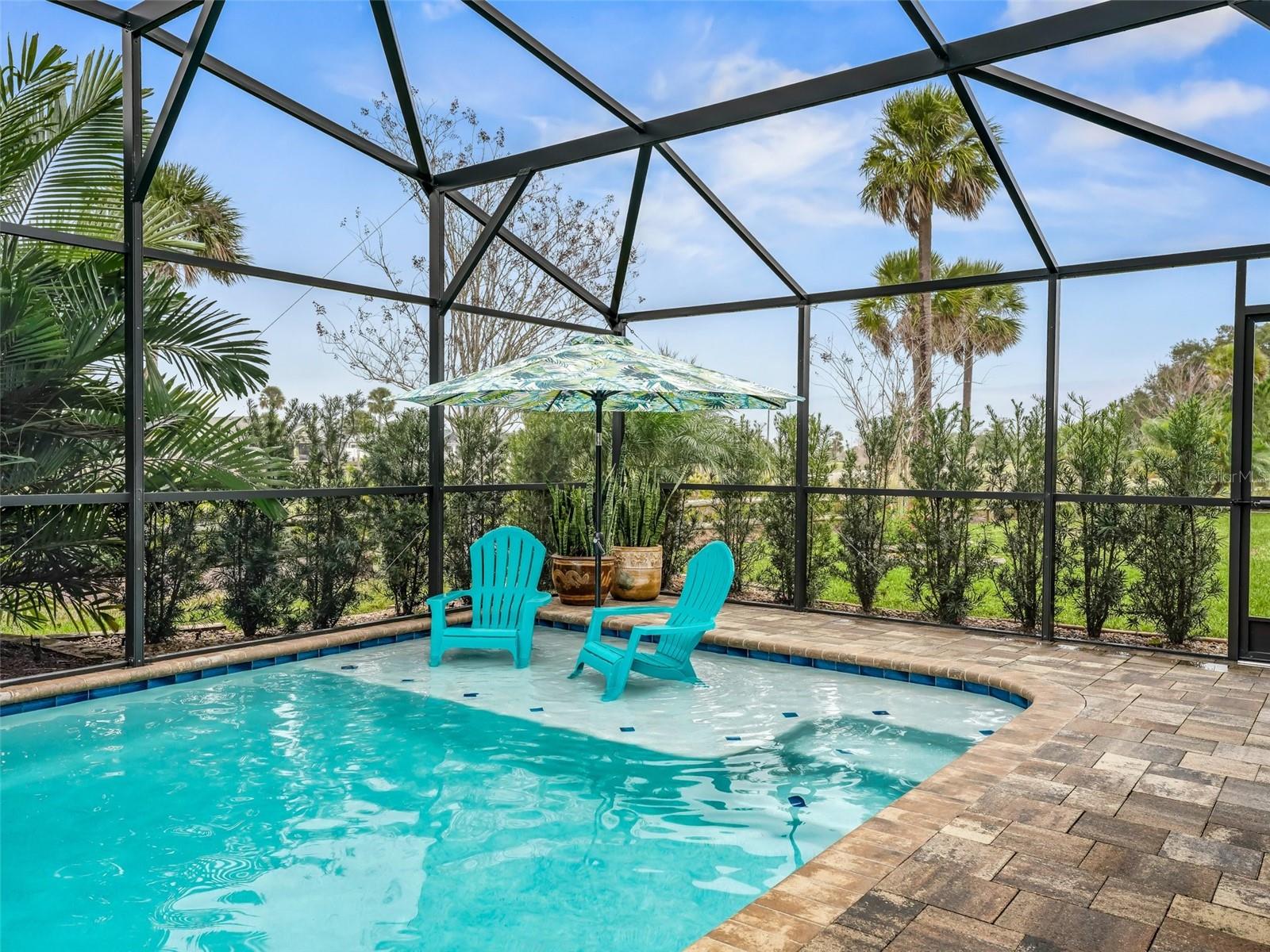 ;
;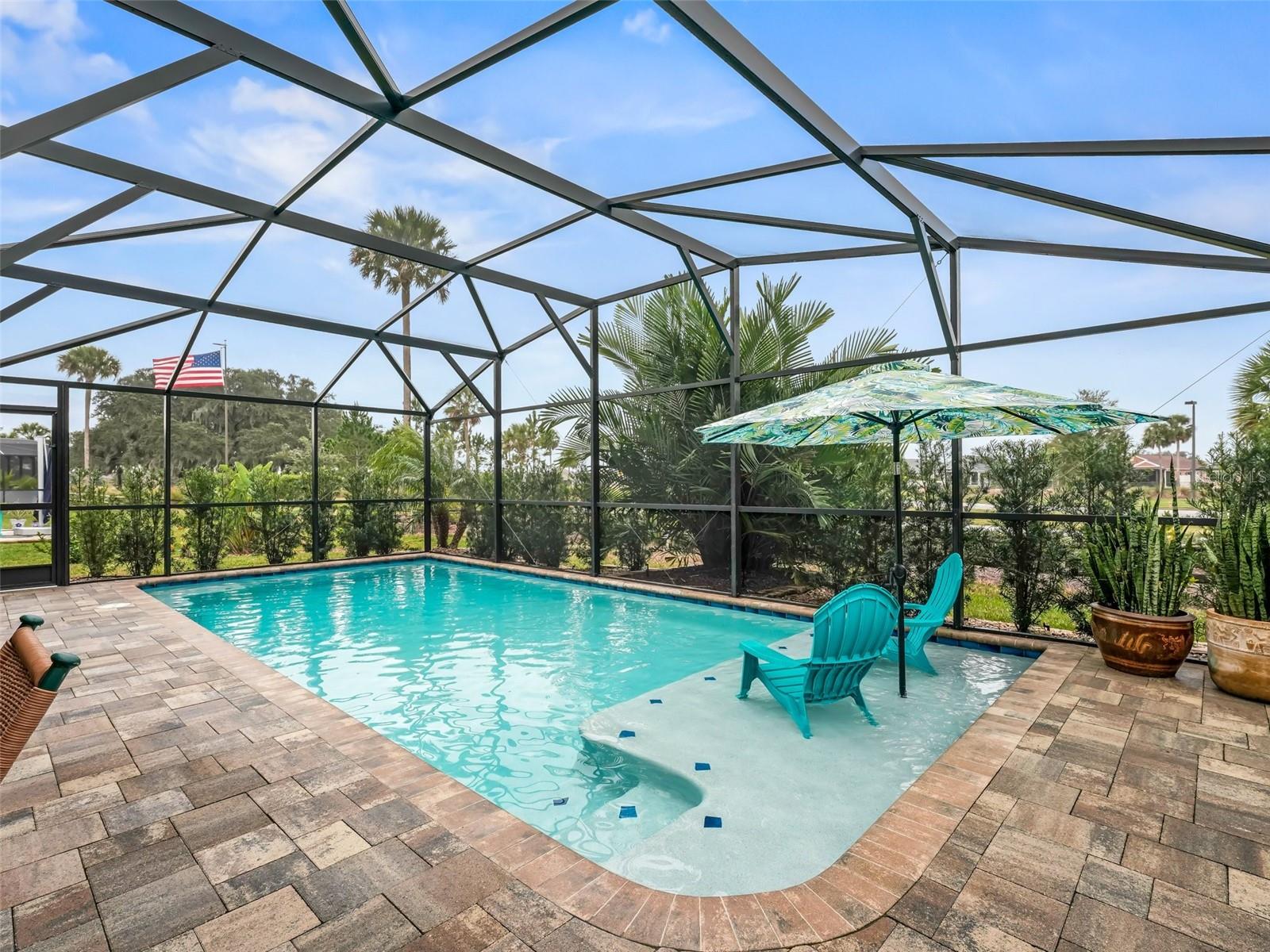 ;
;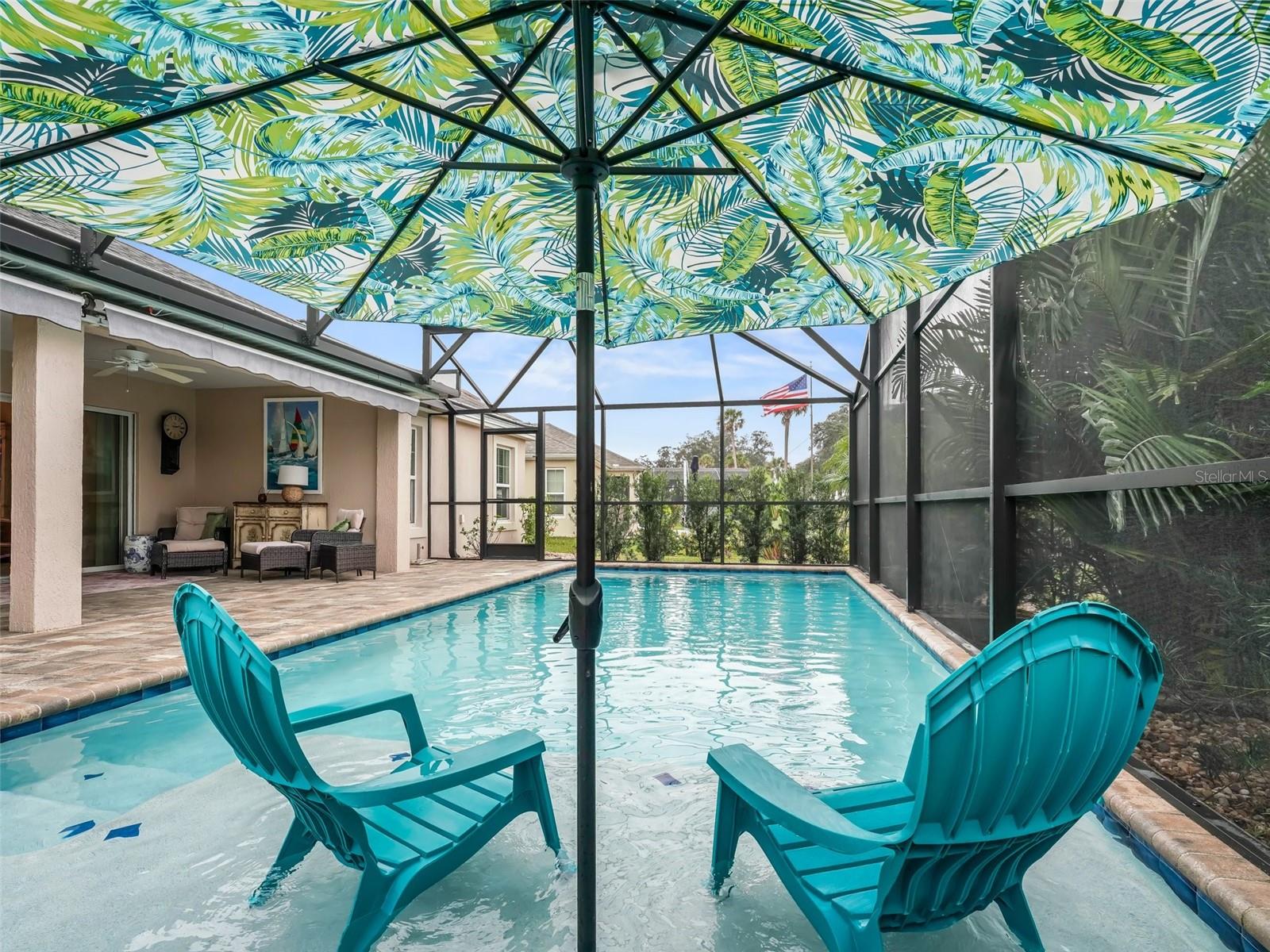 ;
;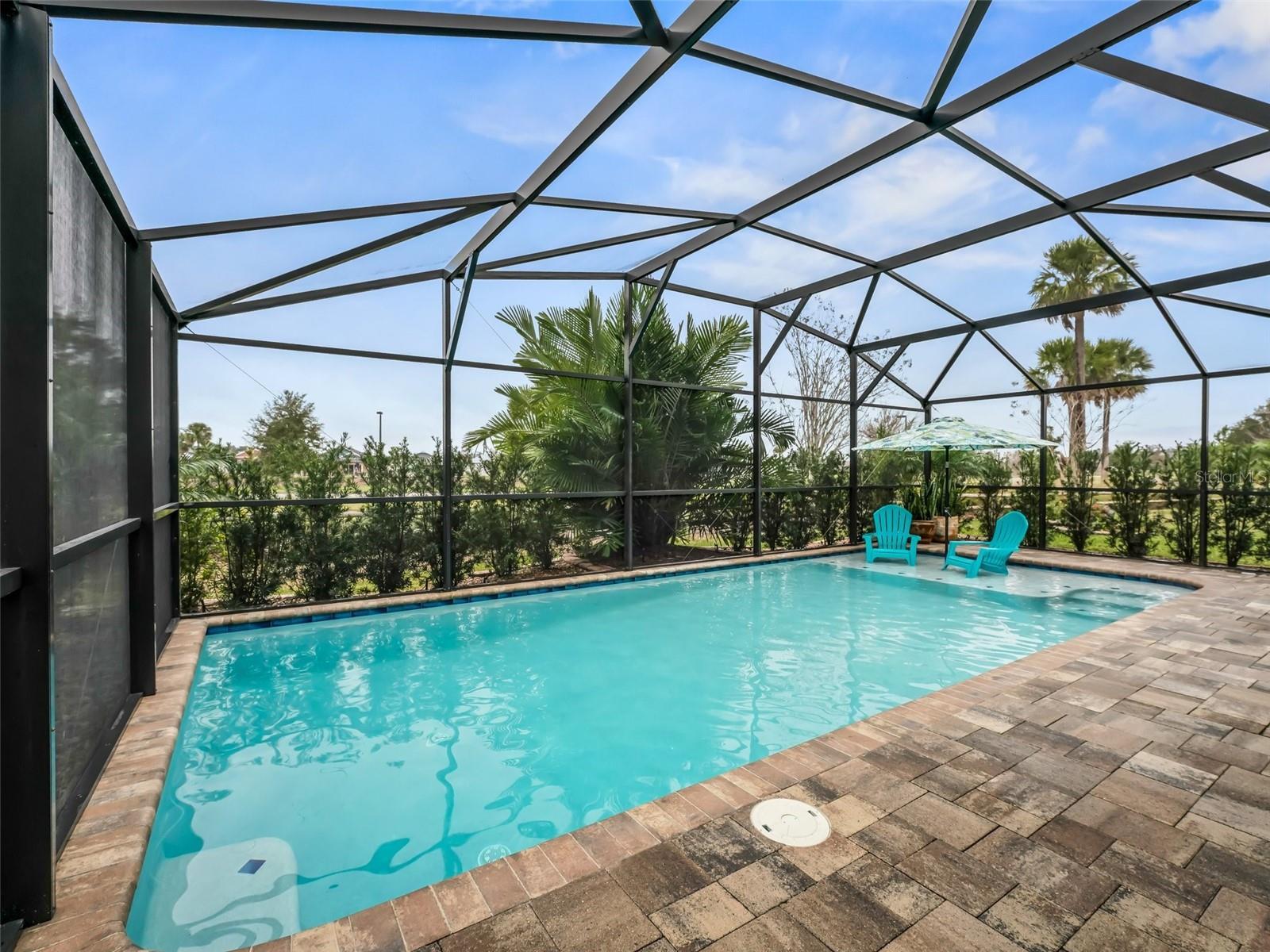 ;
;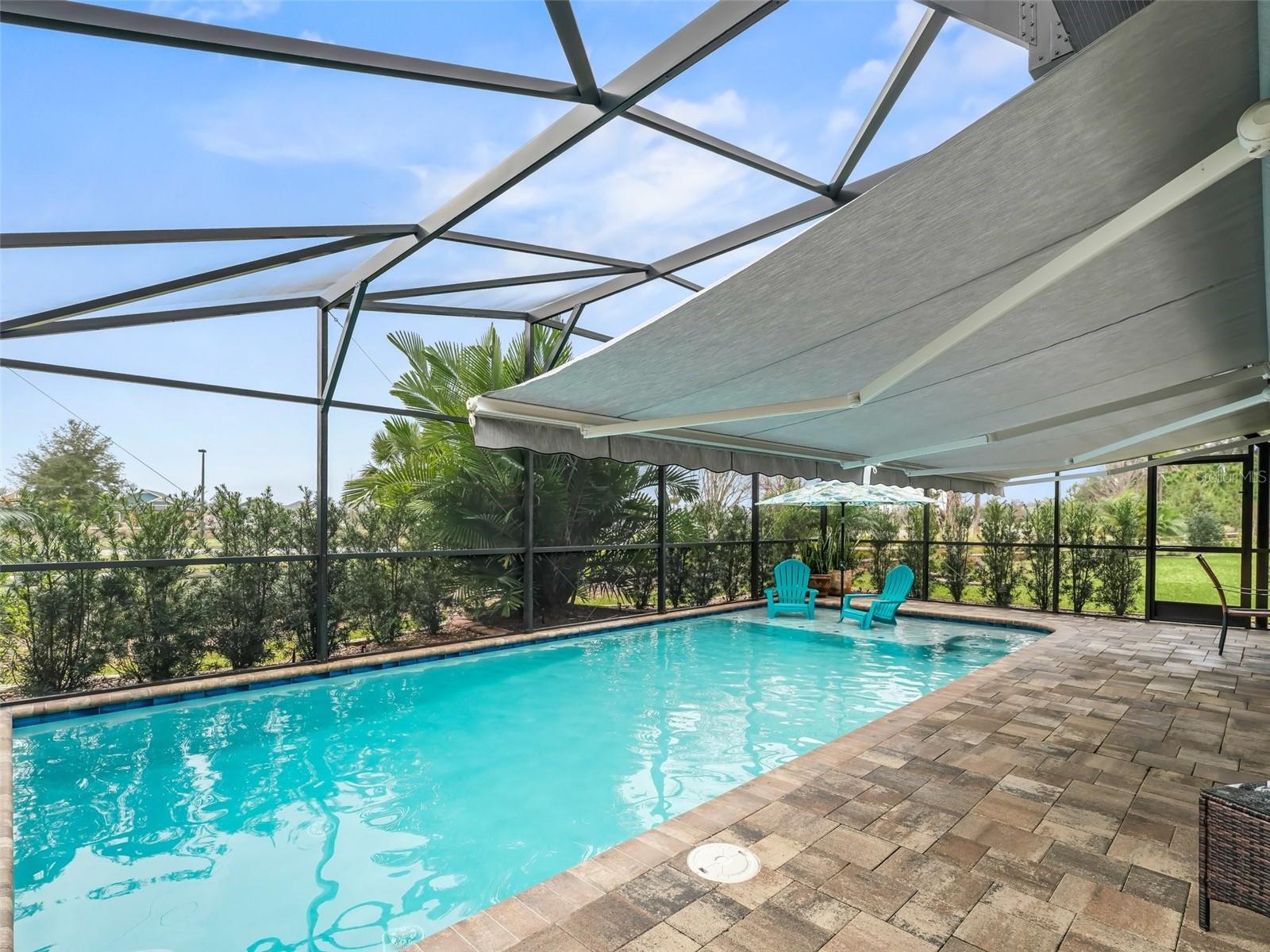 ;
;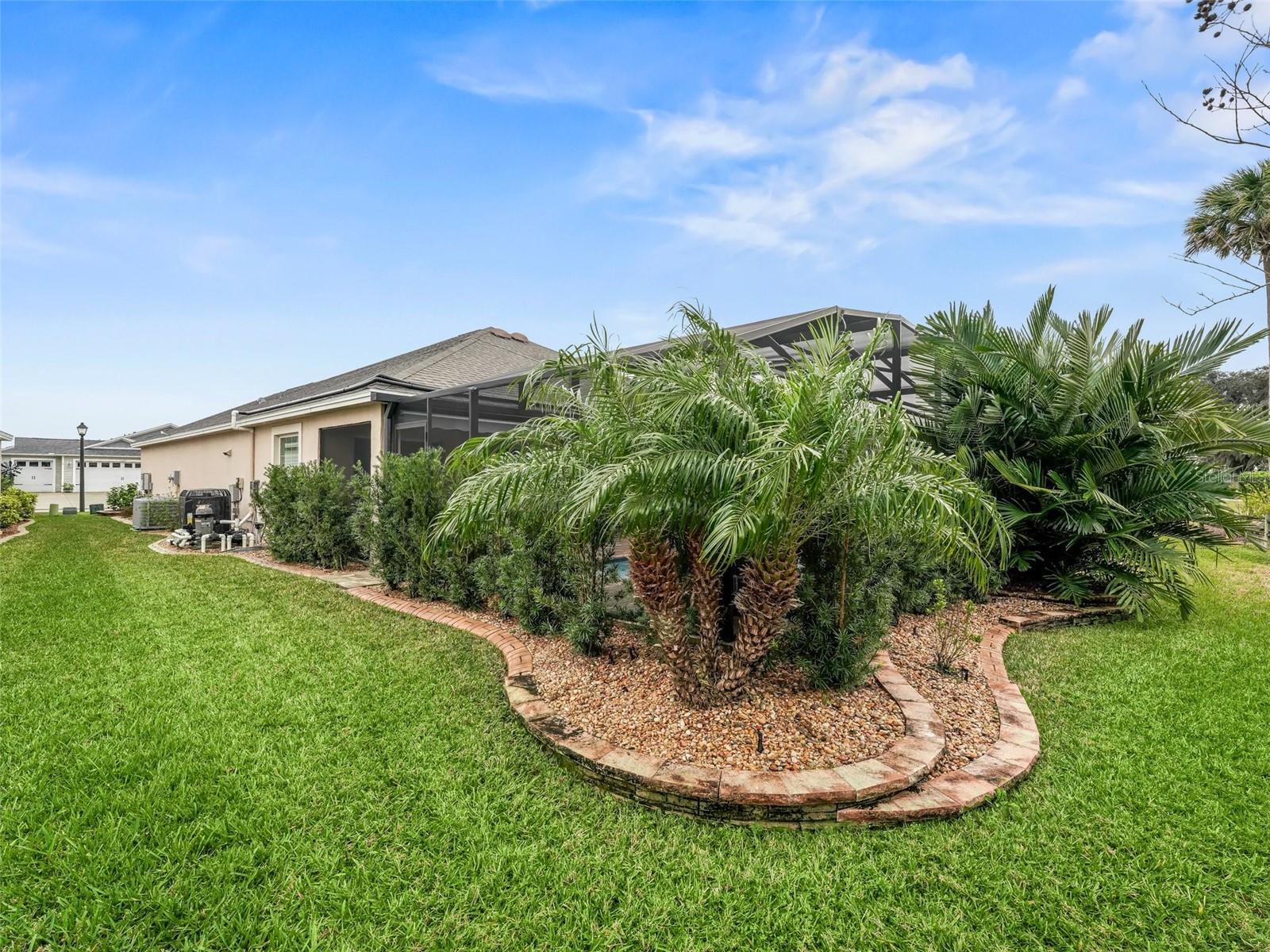 ;
;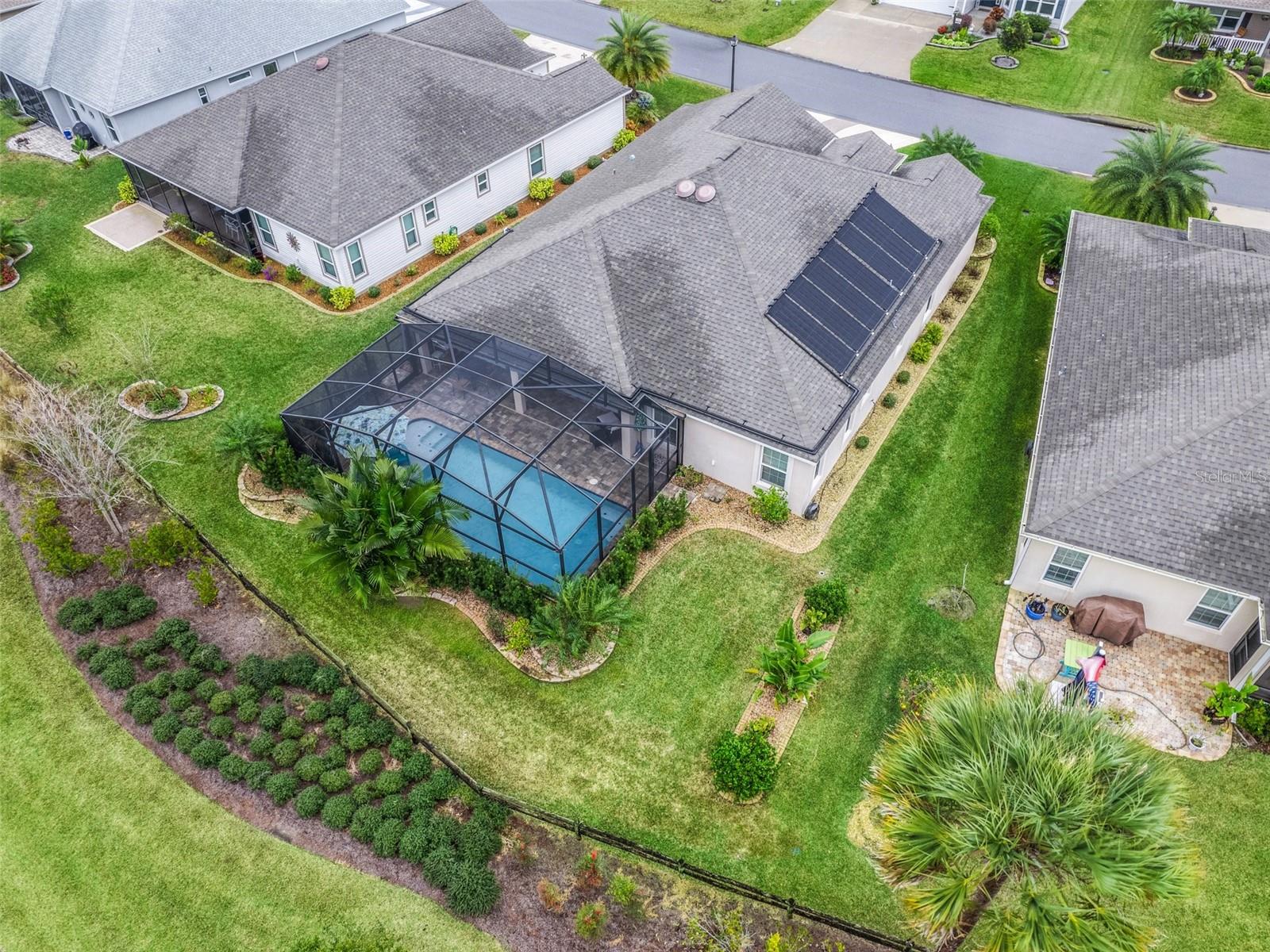 ;
;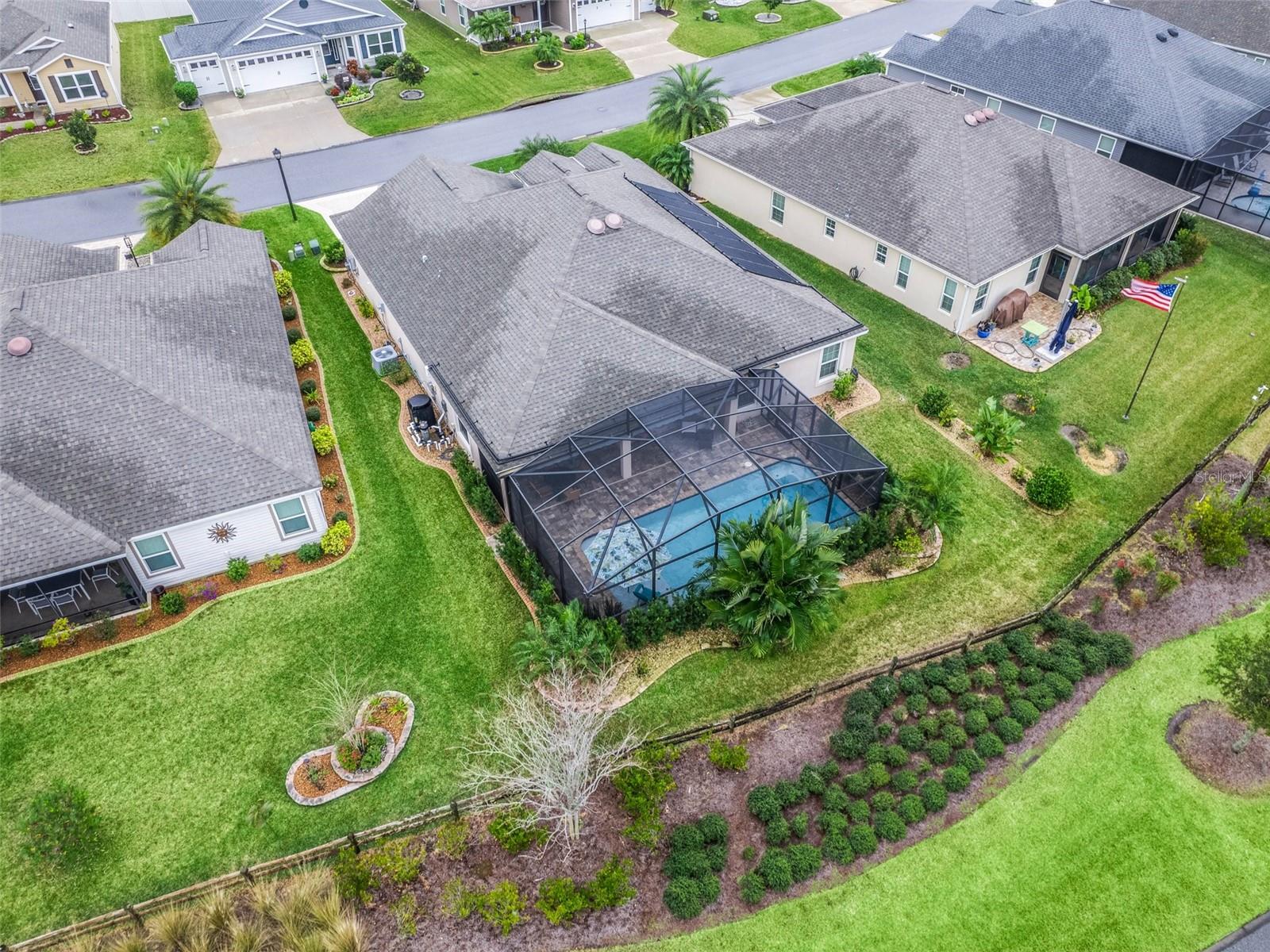 ;
;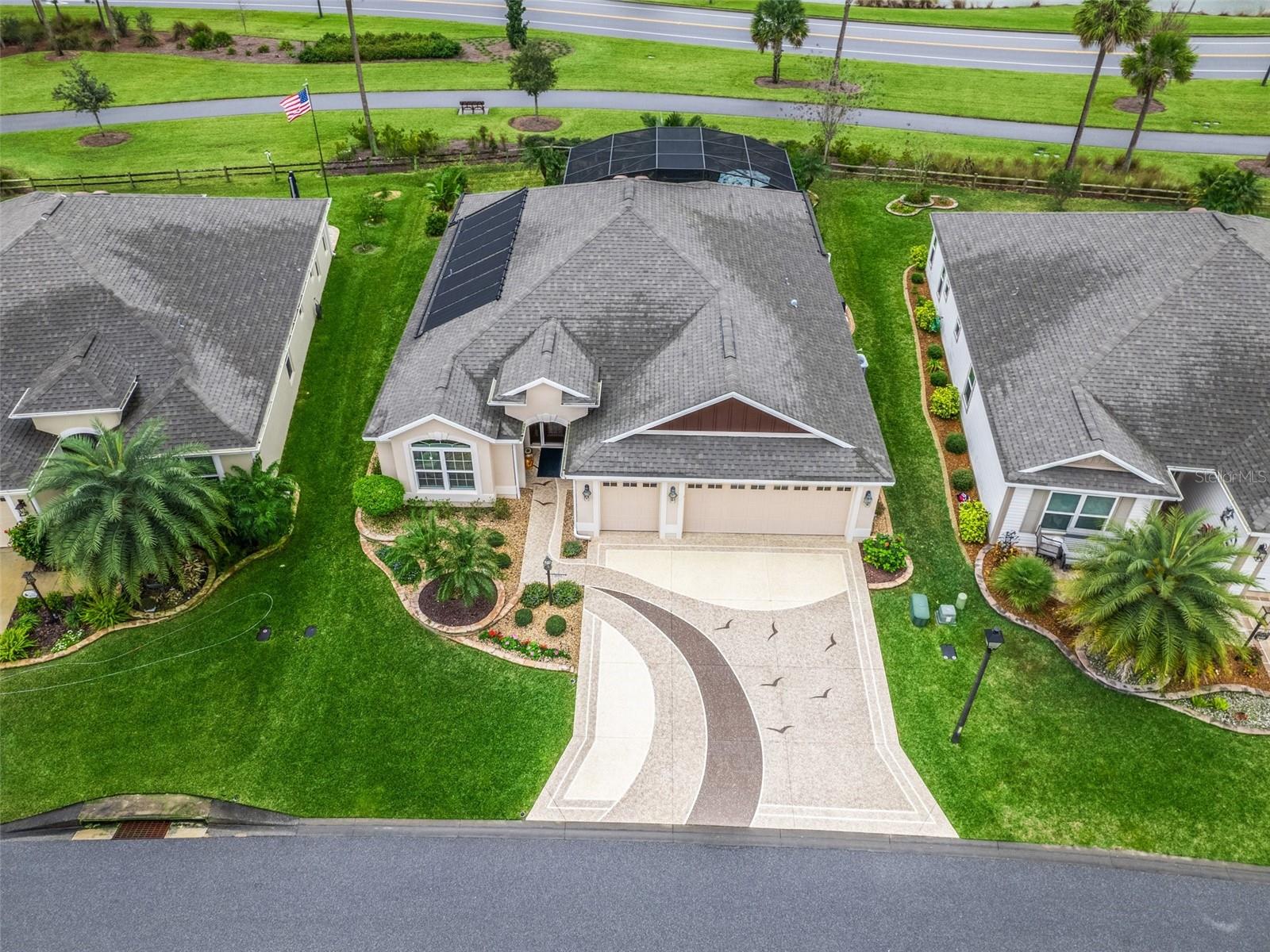 ;
;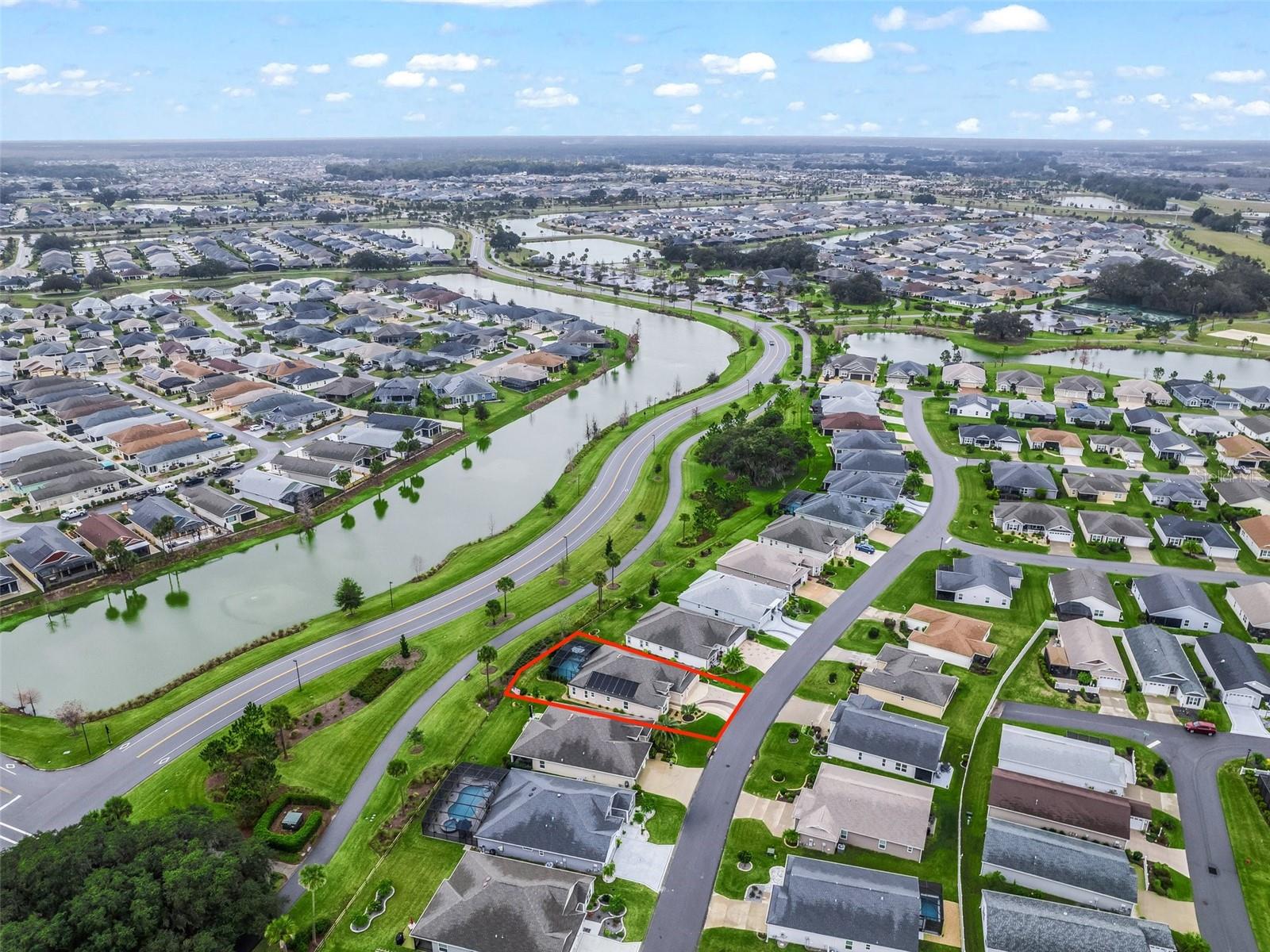 ;
;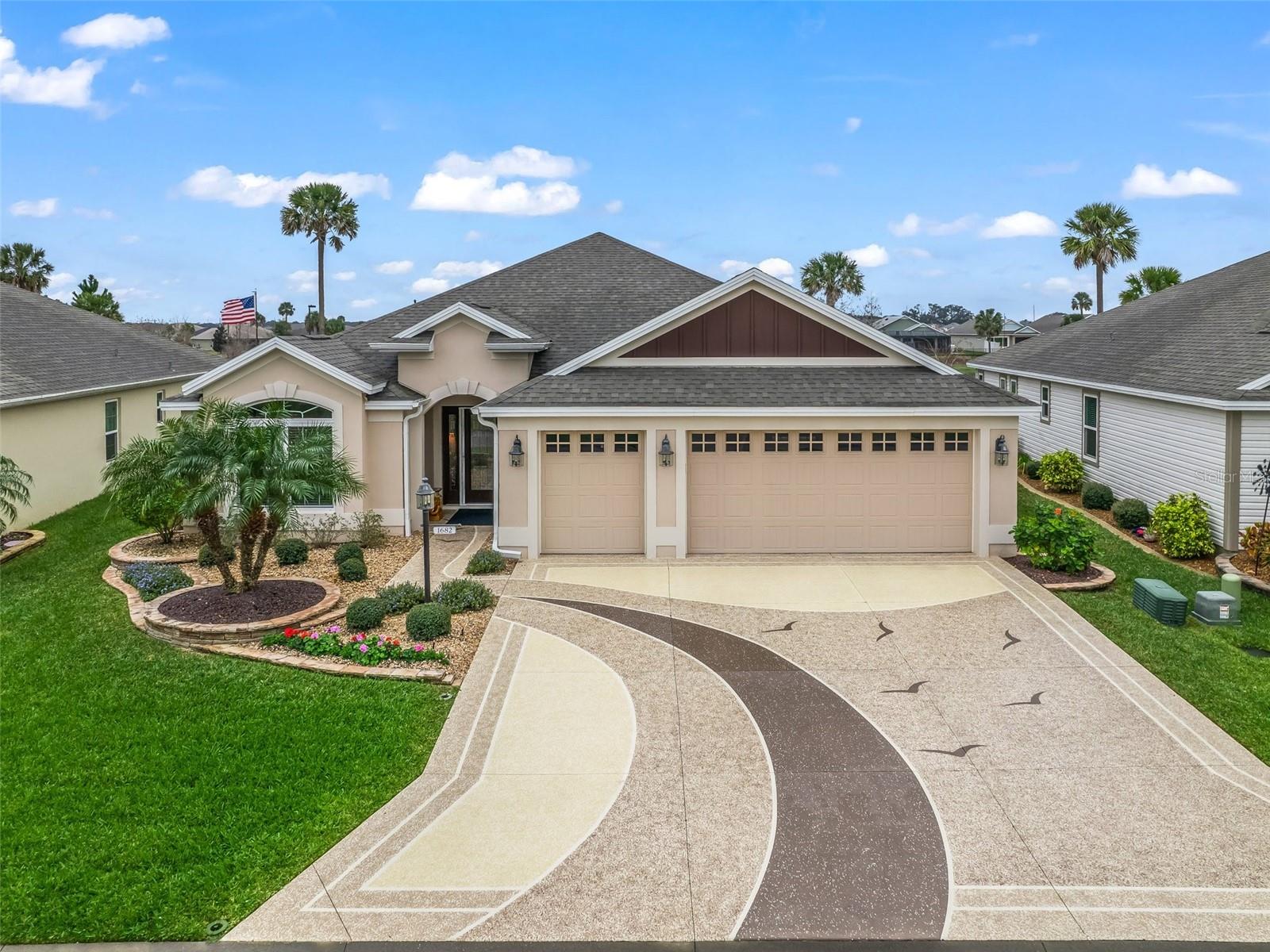 ;
;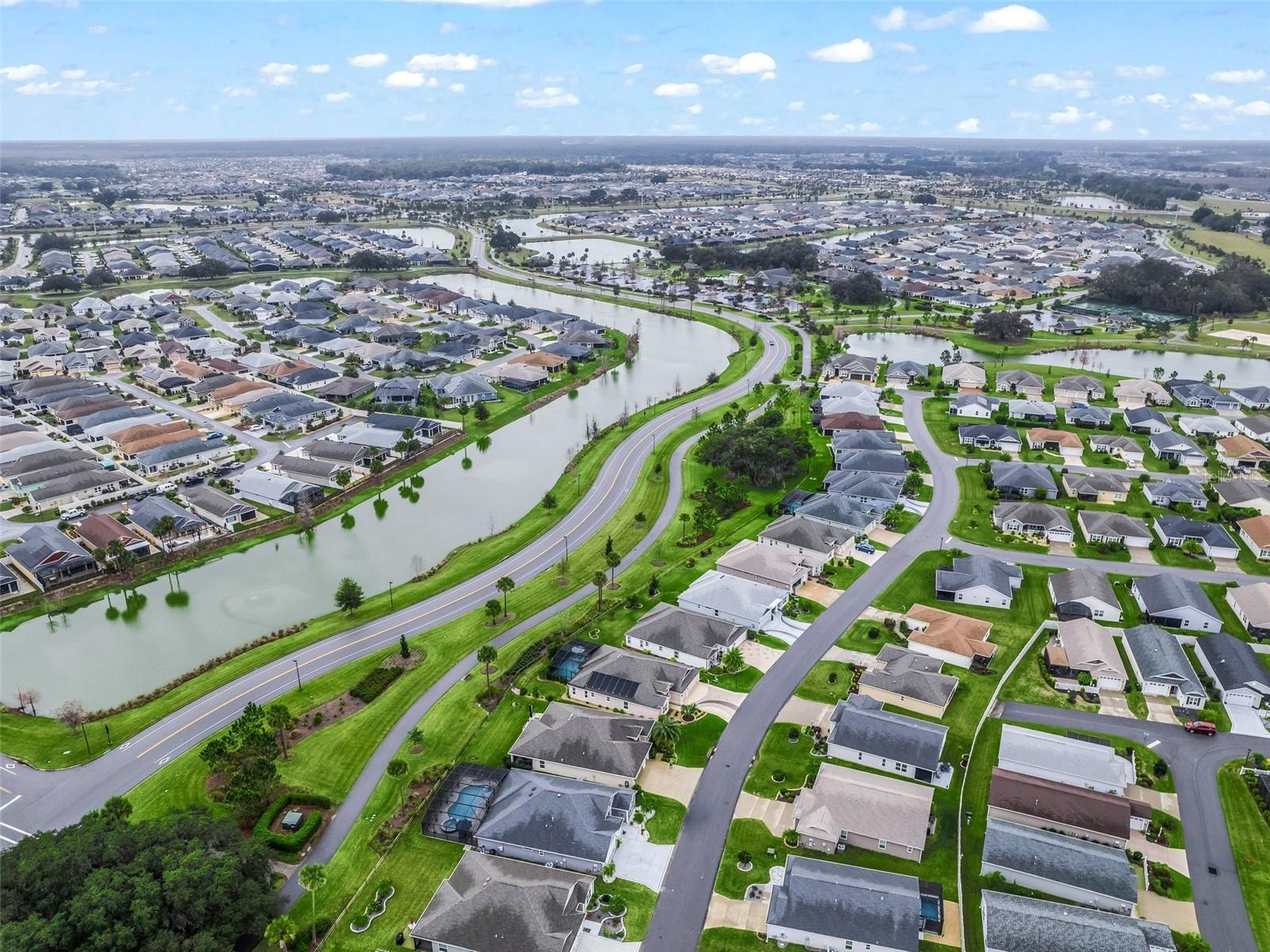 ;
;